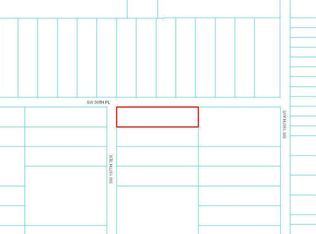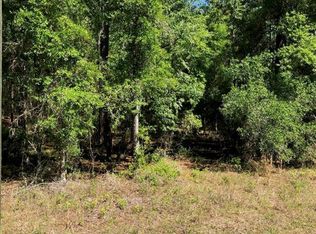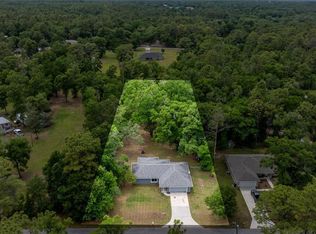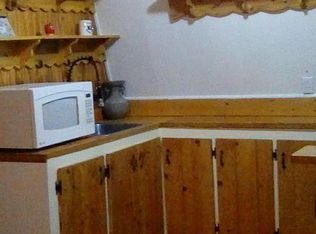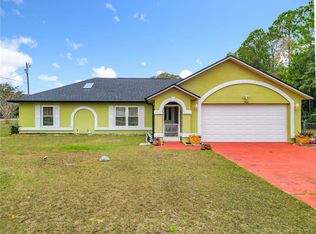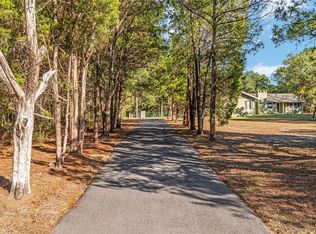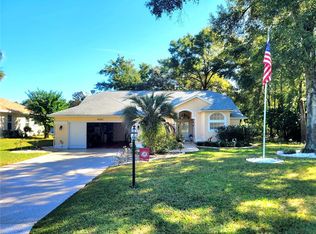Discover your ideal home in this beautifully designed three-bedroom, two-bath residence situated on just under an acre in a peaceful and charming neighborhood. This property features an open floor plan that seamlessly connects the spacious living area, perfect for both relaxation and entertaining. Step inside to find luxurious vinyl flooring throughout, enhancing the home's modern aesthetic while ensuring easy maintenance. The inviting kitchen is a chef's dream, complete with a functional island that provides additional prep space and dining options. The covered front porch beckons you to relax with your morning coffee or unwind in the evening, all while taking in the serene surroundings. A two-car garage provides convenience and additional storage solutions. Experience the joys of country living combined with the convenience of nearby stores and shops, all while being just a stone's throw away from the stunning Rainbow River. This property offers the perfect balance of privacy and community, with easy access to Dunnellon’s amenities including shopping, dining, and recreational activities. Don’t miss out on this opportunity—schedule your showing today!
For sale
Price cut: $10K (11/5)
$289,900
5092 SW 197th Ter, Dunnellon, FL 34431
3beds
1,553sqft
Est.:
Single Family Residence
Built in 2022
0.95 Acres Lot
$287,100 Zestimate®
$187/sqft
$-- HOA
What's special
Functional islandSerene surroundingsOpen floor planCovered front porchInviting kitchenLuxurious vinyl flooring
- 99 days |
- 389 |
- 32 |
Zillow last checked: 8 hours ago
Listing updated: November 05, 2025 at 06:42am
Listing Provided by:
Amy Crowell 248-425-9509,
LPT REALTY, LLC 877-366-2213
Source: Stellar MLS,MLS#: OM708821 Originating MLS: Orlando Regional
Originating MLS: Orlando Regional

Tour with a local agent
Facts & features
Interior
Bedrooms & bathrooms
- Bedrooms: 3
- Bathrooms: 2
- Full bathrooms: 2
Primary bedroom
- Features: Shower No Tub, Walk-In Closet(s)
- Level: First
Dining room
- Level: First
Kitchen
- Features: Kitchen Island
- Level: First
Living room
- Features: Ceiling Fan(s)
- Level: First
Heating
- Heat Pump
Cooling
- Central Air
Appliances
- Included: Dishwasher, Dryer, Microwave, Range, Washer
- Laundry: Laundry Room
Features
- Ceiling Fan(s), High Ceilings, Open Floorplan, Walk-In Closet(s)
- Flooring: Luxury Vinyl
- Doors: Sliding Doors
- Has fireplace: No
Interior area
- Total structure area: 2,111
- Total interior livable area: 1,553 sqft
Video & virtual tour
Property
Parking
- Total spaces: 2
- Parking features: Garage - Attached
- Attached garage spaces: 2
Features
- Levels: One
- Stories: 1
- Exterior features: Private Mailbox
Lot
- Size: 0.95 Acres
- Dimensions: 100 x 415
Details
- Parcel number: 1751004025
- Zoning: R1
- Special conditions: None
Construction
Type & style
- Home type: SingleFamily
- Property subtype: Single Family Residence
Materials
- Block, Concrete, Stucco
- Foundation: Slab
- Roof: Shingle
Condition
- New construction: No
- Year built: 2022
Utilities & green energy
- Sewer: Septic Tank
- Water: Well
- Utilities for property: Electricity Connected
Community & HOA
Community
- Subdivision: RAINBOW ACRES UN 01
HOA
- Has HOA: No
- Pet fee: $0 monthly
Location
- Region: Dunnellon
Financial & listing details
- Price per square foot: $187/sqft
- Tax assessed value: $263,750
- Annual tax amount: $3,455
- Date on market: 9/3/2025
- Cumulative days on market: 211 days
- Listing terms: Cash,Conventional,FHA,USDA Loan,VA Loan
- Ownership: Fee Simple
- Total actual rent: 0
- Electric utility on property: Yes
- Road surface type: Paved
Estimated market value
$287,100
$273,000 - $301,000
$1,867/mo
Price history
Price history
| Date | Event | Price |
|---|---|---|
| 11/5/2025 | Price change | $289,900-3.3%$187/sqft |
Source: | ||
| 9/3/2025 | Listed for sale | $299,900-1.6%$193/sqft |
Source: | ||
| 9/1/2025 | Listing removed | $304,900$196/sqft |
Source: | ||
| 5/5/2025 | Price change | $304,900-3.2%$196/sqft |
Source: | ||
| 4/24/2025 | Listed for sale | $315,000+19.8%$203/sqft |
Source: | ||
Public tax history
Public tax history
| Year | Property taxes | Tax assessment |
|---|---|---|
| 2024 | $3,455 +2.5% | $241,601 +3% |
| 2023 | $3,372 +828.7% | $234,564 +2408.7% |
| 2022 | $363 +197.2% | $9,350 +46.1% |
Find assessor info on the county website
BuyAbility℠ payment
Est. payment
$1,873/mo
Principal & interest
$1381
Property taxes
$391
Home insurance
$101
Climate risks
Neighborhood: 34431
Nearby schools
GreatSchools rating
- 3/10Romeo Elementary SchoolGrades: PK-5Distance: 1 mi
- 4/10Dunnellon Middle SchoolGrades: 6-8Distance: 6 mi
- 2/10Dunnellon High SchoolGrades: 9-12Distance: 4.7 mi
- Loading
- Loading
