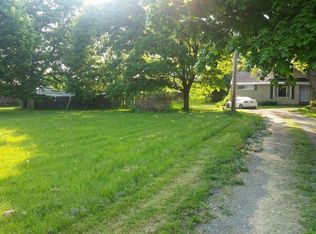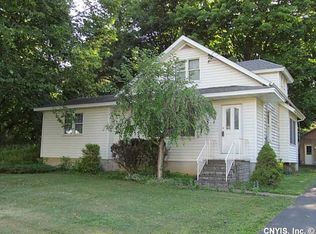Beautiful 3 bedroom ranch on a quiet road just outside the city! Florida room and brick patio overlook a nicely sized private lot. Basement can easily be used as a recreation room or extra living space! Residential and Commercial zoned property
This property is off market, which means it's not currently listed for sale or rent on Zillow. This may be different from what's available on other websites or public sources.

