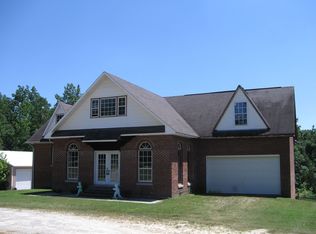Sold for $430,000 on 09/17/25
$430,000
5092 Oneal Farm Rd, Trinity, NC 27370
3beds
1,984sqft
Single Family Residence, Residential
Built in 2015
6.7 Acres Lot
$433,500 Zestimate®
$--/sqft
$2,112 Estimated rent
Home value
$433,500
$347,000 - $538,000
$2,112/mo
Zestimate® history
Loading...
Owner options
Explore your selling options
What's special
Rare Find on 6.7 Acres! Welcome to this peaceful 3bed, 2bath home tucked away on 6.7 acres of both cleared and wooded land — perfect for nature lovers. Enjoy the privacy of country living while still being just minutes from the new Toyota plant, Ross Distribution Center, major highways, dining, grocery, and shopping. This home features new flooring in the living room, entryway, laundry, and primary bath, along with fresh paint throughout, making it completely move-in ready. A spacious back deck overlooks the fenced-in backyard, ideal for gatherings or simply relaxing. The land offers side-by-side trails through the woods, giving you plenty of room to explore and enjoy the outdoors. A detached wired 2-car garage/workshop provides endless options for storage, hobbies, or projects. Whether you’re looking for a private retreat, space to spread out, or the perfect mix of cleared yard and wooded acreage, this property truly has it all. Don’t miss the chance to call this beauty your home
Zillow last checked: 8 hours ago
Listing updated: September 22, 2025 at 10:10pm
Listed by:
Tyler Walker 336-549-7796,
KELLER WILLIAMS REALTY
Bought with:
Caroline James, 309198
Mantle LLC
Source: Triad MLS,MLS#: 1191867 Originating MLS: Greensboro
Originating MLS: Greensboro
Facts & features
Interior
Bedrooms & bathrooms
- Bedrooms: 3
- Bathrooms: 2
- Full bathrooms: 2
- Main level bathrooms: 2
Primary bedroom
- Level: Main
- Dimensions: 16.67 x 14.17
Bedroom 2
- Level: Main
- Dimensions: 14.5 x 10.33
Bedroom 3
- Level: Main
- Dimensions: 14.5 x 9.75
Dining room
- Level: Main
- Dimensions: 11.42 x 9.67
Entry
- Level: Main
- Dimensions: 6.5 x 5.83
Kitchen
- Level: Main
- Dimensions: 16.75 x 14.5
Laundry
- Level: Main
- Dimensions: 14.5 x 7.33
Living room
- Level: Main
- Dimensions: 19.08 x 18.92
Workshop
- Dimensions: 30 x 24
Heating
- Forced Air, Electric
Cooling
- Central Air
Appliances
- Included: Microwave, Dishwasher, Free-Standing Range, Electric Water Heater
- Laundry: Dryer Connection, Main Level, Washer Hookup
Features
- Ceiling Fan(s), Dead Bolt(s), Soaking Tub, Kitchen Island, Pantry, Vaulted Ceiling(s)
- Flooring: Carpet, Laminate, Vinyl
- Basement: Crawl Space
- Attic: Pull Down Stairs
- Has fireplace: No
Interior area
- Total structure area: 1,984
- Total interior livable area: 1,984 sqft
- Finished area above ground: 1,984
Property
Parking
- Total spaces: 2
- Parking features: Driveway, Garage, Detached
- Garage spaces: 2
- Has uncovered spaces: Yes
Features
- Levels: One
- Stories: 1
- Patio & porch: Porch
- Pool features: None
- Fencing: Fenced,Partial
Lot
- Size: 6.70 Acres
- Features: Natural Land, Partially Cleared, Partially Wooded
- Residential vegetation: Partially Wooded
Details
- Parcel number: 7717047050
- Zoning: RES
- Special conditions: Owner Sale
Construction
Type & style
- Home type: SingleFamily
- Property subtype: Single Family Residence, Residential
Materials
- Brick, Vinyl Siding
Condition
- Year built: 2015
Utilities & green energy
- Sewer: Septic Tank
- Water: Well
Community & neighborhood
Security
- Security features: Smoke Detector(s)
Location
- Region: Trinity
Other
Other facts
- Listing agreement: Exclusive Right To Sell
- Listing terms: Cash,Conventional,FHA,VA Loan
Price history
| Date | Event | Price |
|---|---|---|
| 9/17/2025 | Sold | $430,000-3.4% |
Source: | ||
| 8/26/2025 | Pending sale | $445,000 |
Source: | ||
| 8/22/2025 | Listed for sale | $445,000+45.9% |
Source: | ||
| 10/29/2021 | Sold | $305,000+2% |
Source: | ||
| 9/23/2021 | Pending sale | $299,000 |
Source: | ||
Public tax history
| Year | Property taxes | Tax assessment |
|---|---|---|
| 2025 | $2,360 +1.6% | $282,990 |
| 2024 | $2,321 -0.4% | $282,990 |
| 2023 | $2,331 +18.4% | $282,990 +41.2% |
Find assessor info on the county website
Neighborhood: 27370
Nearby schools
GreatSchools rating
- 2/10Trinity ElementaryGrades: K-5Distance: 1.5 mi
- 2/10Trinity Middle SchoolGrades: 6-8Distance: 2 mi
- 5/10Trinity HighGrades: 9-12Distance: 2 mi
Get a cash offer in 3 minutes
Find out how much your home could sell for in as little as 3 minutes with a no-obligation cash offer.
Estimated market value
$433,500
Get a cash offer in 3 minutes
Find out how much your home could sell for in as little as 3 minutes with a no-obligation cash offer.
Estimated market value
$433,500
