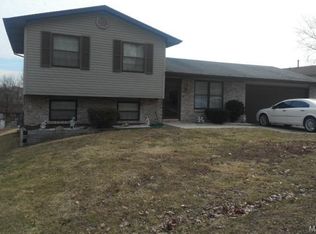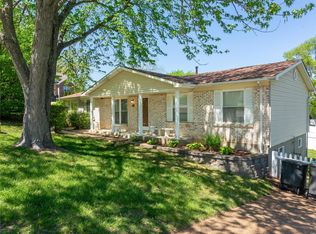Open House Saturday, June 20, 1-3pm! Wow! This is truly exceptional! These owners were not planning on moving and these updates are incredible! Check out this kitchen! Brick walls, stainless steel appliances, crown molding on cabinetry, quartz counter, coffee bar & center island with quartz counters! New vinyl plank flooring, barnwood type trim, rod iron spindled staircase with pendant lighting! Check out these baths! Two completely updated baths with new vanities, commodes, tub/shower, flooring, everything! Master bedroom features crown molding & 2nd bedroom features wainscotting. The finished walk-out lower level is so spacious with a large family room with built in shelves for tv, plus office area with wood floor, second full bath! Wait, there's more! The outdoor living area is absolutely amazing! Covered 21x21 stamped patio with skylights & ceiling fans! Roof less than 7 years old! This one will go fast! All updated vinyl windows! Updated lighting throughout! See it now!
This property is off market, which means it's not currently listed for sale or rent on Zillow. This may be different from what's available on other websites or public sources.

