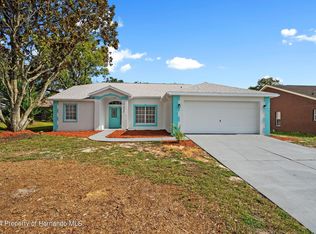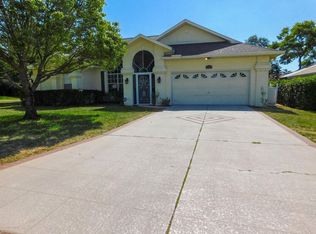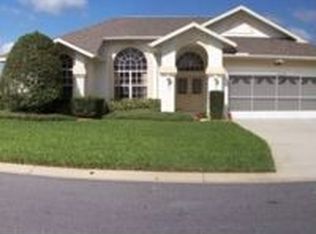Open, bright 3/2/2 corner lot in desirable, quiet, deed restricted area. Shopping & Restaurants right around the corner! Interior completely repainted. Split floorplan. Cathedral ceilings & plant shelves throughout the Great room, Formal Dining rm, eat-in Kitchen as well as all bedrooms. Master bedroom has 2 walk in closets and Master bath has double sink vanity and tiled shower. Tiled, vinyl/screened Florida room under roof adds additional living square footage & separate screened porch. Interior Laundry & sink. Irigation well for sprinkler system. Regency Oaks has a Civic Association that has optional membership HOA fee of $125 annually for the use of the club house activities, pool, tennis, & basketball. Home warranty paid for by Seller. Regency Oaks is just 15 min to the Gulf of Mexico
This property is off market, which means it's not currently listed for sale or rent on Zillow. This may be different from what's available on other websites or public sources.


