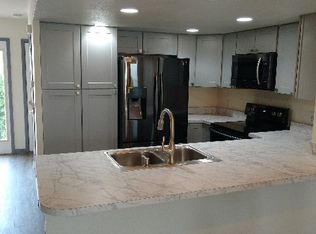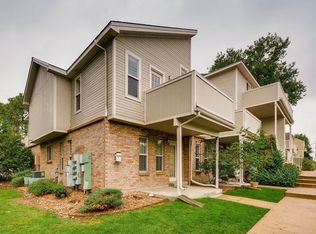Sold for $430,000 on 08/07/24
$430,000
5091 Garrison Street #3, Wheat Ridge, CO 80033
2beds
1,465sqft
Condominium
Built in 1999
-- sqft lot
$411,900 Zestimate®
$294/sqft
$2,277 Estimated rent
Home value
$411,900
$383,000 - $441,000
$2,277/mo
Zestimate® history
Loading...
Owner options
Explore your selling options
What's special
Welcome to 5091 Garrison Street #3, where serene lake views meet contemporary comforts in a quiet Wheat Ridge setting. This meticulously maintained home offers a perfect blend of comfortable living areas, modern amenities, and direct access to nature. Step into the bright and airy main level featuring an open concept kitchen, dining, and family room. The recently updated kitchen boasts sleek quartz countertops, complemented by new tile floors, offering both style and functionality. A cozy gas fireplace, and beautiful lake views create an inviting atmosphere, perfect for relaxation or entertaining guests. A convenient powder room adds to the main level's practicality.
Enjoy seamless indoor-outdoor living with a back door leading directly to open green space and the tranquil lake, ideal for morning coffee or evening strolls. Upstairs, the master bedroom includes a private balcony overlooking the water, providing a peaceful retreat. The second bedroom features a walk-in closet and its own balcony, ensuring comfort and privacy. The laundry room is conveniently located on the upper level for added convenience. The finished basement expands the home's versatility with a full bathroom and flexible spaces that can be used as an office, den, workout area, or playroom, catering to various lifestyle needs. Additional highlights include an oversized 2-car garage with ample room for a workshop area, perfect for hobbyists and enthusiasts alike, as well as a new water heater.
Located close to I-70 and Light Rail, commuting is convenient, while proximity to Colorado Mills shopping center offers easy access to retail, dining, and entertainment options. Don't miss the opportunity to make this updated lakefront gem your new home. Schedule your showing today and experience the best of Wheat Ridge living!
Zillow last checked: 8 hours ago
Listing updated: October 01, 2024 at 11:10am
Listed by:
Stephanie Price 303-204-7186 stephanie.price@westandmain.com,
West and Main Homes Inc
Bought with:
Kimberlee Harrand, 40033556
Keller Williams Avenues Realty
Source: REcolorado,MLS#: 5727385
Facts & features
Interior
Bedrooms & bathrooms
- Bedrooms: 2
- Bathrooms: 4
- Full bathrooms: 1
- 3/4 bathrooms: 2
- 1/2 bathrooms: 1
- Main level bathrooms: 1
Primary bedroom
- Description: Primary Bedroom Featuring Large Deck W/Views Of The Lake, And A Walk-In Closet
- Level: Upper
- Area: 144 Square Feet
- Dimensions: 9 x 16
Bedroom
- Description: Bedroom With Large Walk-In Closet And Private Balcony W/Walk-In Storage
- Level: Upper
- Area: 130 Square Feet
- Dimensions: 13 x 10
Primary bathroom
- Description: Primary Bathroom Featuring Large Bathtub
- Level: Upper
Bathroom
- Description: Updated Hallway Bathroom
- Level: Upper
Bathroom
- Description: Main Level Powder Room Off Of The Living Room
- Level: Main
Bathroom
- Description: Basement Bathroom W/Shower
- Level: Basement
Bonus room
- Description: Office, Playroom, Workout Space, Etc.
- Level: Basement
- Area: 143 Square Feet
- Dimensions: 11 x 13
Dining room
- Description: Open Concept Dining Between Kitchen And Living Room
- Level: Main
Kitchen
- Description: Updated Quartz Counters, Flooring, And Tile
- Level: Main
- Area: 150 Square Feet
- Dimensions: 10 x 15
Laundry
- Description: Convenient Upstairs Hallway Laundry
- Level: Upper
Living room
- Description: Large Space With A Fireplace And Lake Views
- Level: Main
- Area: 300 Square Feet
- Dimensions: 15 x 20
Heating
- Electric, Forced Air
Cooling
- Central Air
Appliances
- Included: Dishwasher, Disposal, Dryer, Oven, Range Hood, Refrigerator, Washer
- Laundry: In Unit
Features
- Ceiling Fan(s), Open Floorplan, Primary Suite, Quartz Counters, Walk-In Closet(s)
- Flooring: Carpet, Laminate, Tile
- Basement: Finished,Partial,Walk-Out Access
- Has fireplace: Yes
- Fireplace features: Electric, Family Room
- Common walls with other units/homes: 2+ Common Walls
Interior area
- Total structure area: 1,465
- Total interior livable area: 1,465 sqft
- Finished area above ground: 1,218
- Finished area below ground: 247
Property
Parking
- Total spaces: 2
- Parking features: Asphalt, Insulated Garage, Oversized
- Attached garage spaces: 2
Features
- Levels: Two
- Stories: 2
- Patio & porch: Covered, Deck, Front Porch, Patio
- Exterior features: Balcony
- Has view: Yes
- View description: Lake
- Has water view: Yes
- Water view: Lake
Lot
- Features: Greenbelt, Open Space
Details
- Parcel number: 428182
- Special conditions: Standard
Construction
Type & style
- Home type: Condo
- Property subtype: Condominium
- Attached to another structure: Yes
Materials
- Frame, Wood Siding
- Foundation: Slab
- Roof: Composition
Condition
- Year built: 1999
Utilities & green energy
- Sewer: Public Sewer
- Water: Public
Community & neighborhood
Location
- Region: Wheat Ridge
- Subdivision: Garrison Lakes
HOA & financial
HOA
- Has HOA: Yes
- HOA fee: $351 monthly
- Amenities included: Park, Parking
- Services included: Insurance, Maintenance Grounds, Maintenance Structure, Snow Removal, Trash, Water
- Association name: GARRISON LAKES CONDOMINIUM ASSOCIATION, INC.
- Association phone: 720-377-0100
Other
Other facts
- Listing terms: Cash,Conventional,FHA,VA Loan
- Ownership: Individual
- Road surface type: Paved
Price history
| Date | Event | Price |
|---|---|---|
| 8/7/2024 | Sold | $430,000$294/sqft |
Source: | ||
| 7/14/2024 | Pending sale | $430,000$294/sqft |
Source: | ||
| 7/12/2024 | Listed for sale | $430,000+56.4%$294/sqft |
Source: | ||
| 4/19/2017 | Sold | $275,000+76.8%$188/sqft |
Source: Public Record Report a problem | ||
| 7/12/1999 | Sold | $155,500+10.7%$106/sqft |
Source: Public Record Report a problem | ||
Public tax history
| Year | Property taxes | Tax assessment |
|---|---|---|
| 2024 | $2,025 +25.8% | $21,837 |
| 2023 | $1,610 -1.4% | $21,837 +26.4% |
| 2022 | $1,633 -5.3% | $17,276 -2.8% |
Find assessor info on the county website
Neighborhood: 80033
Nearby schools
GreatSchools rating
- 2/10Arvada K-8Grades: K-8Distance: 1.1 mi
- 3/10Arvada High SchoolGrades: 9-12Distance: 2.1 mi
Schools provided by the listing agent
- Elementary: Arvada K-8
- Middle: Arvada K-8
- High: Arvada
- District: Jefferson County R-1
Source: REcolorado. This data may not be complete. We recommend contacting the local school district to confirm school assignments for this home.
Get a cash offer in 3 minutes
Find out how much your home could sell for in as little as 3 minutes with a no-obligation cash offer.
Estimated market value
$411,900
Get a cash offer in 3 minutes
Find out how much your home could sell for in as little as 3 minutes with a no-obligation cash offer.
Estimated market value
$411,900

