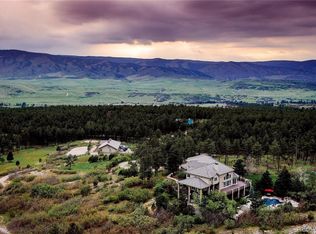Welcome to the Forest Retreat! * If you've dreamed of living in the mountains but dreaded the thought of the long drive to get there, here you can spend your time living your dream and skip the traffic. * The architectural concept for this character-filled home was to accent the natural elements of wood, stone, and sky, with a prominent central staircase ascending to the second floor bedrooms, each with its own full bath. * Then go further up to the Observatory, with its 360-degree views of exactly why you enjoy being in Colorado. * Spectacular main-floor living includes an open kitchen, with slab granite counters, timeless white cabinetry, and stainless steel appliances. * The secluded master suite feels like a weekend in a luxury chalet, with windows on all sides. * A tongue-and-groove vaulted ceiling soars over the master bed, creating the perfect retreat after enjoying the 5-piece master bath and private library. * Take in the views of the Great Room and the mountain-style Dining Room, or step outside to enjoy the wrap-around deck. * Finally, step down from the main level into the Italian-themed Wine Tasting Room.
This property is off market, which means it's not currently listed for sale or rent on Zillow. This may be different from what's available on other websites or public sources.
