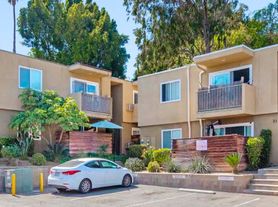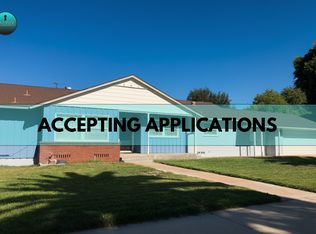Stunning Renovated Estate with Pool, & Pool House
Welcome to your dream home! This beautifully renovated estate in one of Riverside's most sought-after neighborhoods offers luxury living with room to relax, entertain, and grow. Sitting on a generous 0.8-acre lot, this turnkey property features a fully upgraded 4-bedroom, 3-bath main house, in-ground pool and a charming pool house complete with a cozy fireplace.
Step into the 1,976 sq. ft. main residence, where modern elegance meets everyday comfort. The heart of the home is the gourmet kitchen, outfitted with high-end stainless steel appliances, custom cabinetry, quartz countertops, and a sleek island perfect for hosting or enjoying a quiet morning coffee. The open floor plan seamlessly connects the kitchen to the living and dining areas, filled with natural light from brand-new windows and finished with designer flooring and fresh paint throughout.
Retreat to beautifully upgraded bathrooms with contemporary finishes, and enjoy peace of mind with major updates including a new roof, drywall, windows, flooring, and interior/exterior paint. An automatic sprinkler system keeps the landscaping lush year-round.
Outside, the sparkling swimming pool sets the scene for summer fun, all framed by the large backyard that offers endless possibilities for outdoor living and expansion.
Located just minutes from Downtown Riverside, UC Riverside, and California Baptist University, this home combines the convenience of city access with the tranquility of a well-established neighborhood.
House for rent
$5,000/mo
5090 Rockledge Dr #A, Riverside, CA 92506
4beds
2,526sqft
Price may not include required fees and charges.
Singlefamily
Available Sat Nov 1 2025
No pets
Central air
Electric dryer hookup laundry
2 Garage spaces parking
Fireplace
What's special
Cozy fireplaceCharming pool houseLarge backyardSparkling swimming poolGourmet kitchenContemporary finishesSleek island
- 3 days |
- -- |
- -- |
Travel times
Renting now? Get $1,000 closer to owning
Unlock a $400 renter bonus, plus up to a $600 savings match when you open a Foyer+ account.
Offers by Foyer; terms for both apply. Details on landing page.
Facts & features
Interior
Bedrooms & bathrooms
- Bedrooms: 4
- Bathrooms: 3
- Full bathrooms: 3
Rooms
- Room types: Family Room
Heating
- Fireplace
Cooling
- Central Air
Appliances
- Laundry: Electric Dryer Hookup, Gas Dryer Hookup, Hookups, Inside
Features
- All Bedrooms Down, Bedroom on Main Level, Entrance Foyer, Main Level Primary
- Has fireplace: Yes
Interior area
- Total interior livable area: 2,526 sqft
Property
Parking
- Total spaces: 2
- Parking features: Driveway, Garage, Covered
- Has garage: Yes
- Details: Contact manager
Features
- Stories: 1
- Exterior features: 0-1 Unit/Acre, All Bedrooms Down, Bedroom, Bedroom on Main Level, Circular Driveway, Driveway, ENERGY STAR Qualified Windows, Electric Dryer Hookup, Entrance Foyer, Foyer, Garage, Gas Dryer Hookup, In Ground, Inside, Kitchen, Laundry, Living Room, Lot Features: 0-1 Unit/Acre, Main Level Primary, Pets - No, Primary Bathroom, Primary Bedroom, Private, RV Access/Parking, Suburban, View Type: None
- Has view: Yes
- View description: Contact manager
Construction
Type & style
- Home type: SingleFamily
- Property subtype: SingleFamily
Materials
- Roof: Tile
Condition
- Year built: 1946
Community & HOA
Community
- Features: Pool
HOA
- Amenities included: Pool
Location
- Region: Riverside
Financial & listing details
- Lease term: Daily,12 Months,6 Months,Month To Month,Negotiab
Price history
| Date | Event | Price |
|---|---|---|
| 10/8/2025 | Listed for rent | $5,000$2/sqft |
Source: CRMLS #OC25235450 | ||

