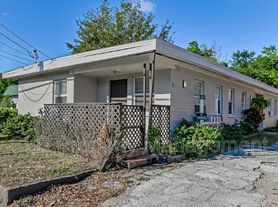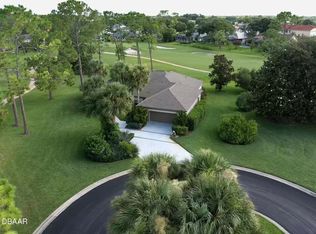Rare opportunity to lease a spacious 4BR/3BA waterfront townhome in the Portofino community. This 3-story residence offers over 2,700 sq ft of living space with stunning water views, a private elevator, 2-car garage, two balconies & 2 patios. The open kitchen features bar seating and a walk-in pantry. The owner's suite includes a sitting area, spa-style bath, and private balcony. Hardwood and tile flooring, high ceilings, crown molding, and plantation shutters throughout. Separate guest quarters with private entry. Laundry room includes washer, dryer, and utility sink.
Rental Terms:
- 12 month lease
- First month, last month, and security deposit required
- No pets allowed
- No utilities included
- Building/HOA approval required prior to move-in
Conveniently located near beaches, restaurants, and shopping. Only 4-bedroom rental currently available in Portofino.
Condo for rent
$3,400/mo
5090 Riverside Dr UNIT 103, Port Orange, FL 32127
4beds
2,704sqft
Price may not include required fees and charges.
Condo
Available now
No pets
Central air, ceiling fan
In unit laundry
2 Garage spaces parking
Central
What's special
Separate guest quartersPrivate entryPrivate elevatorHigh ceilingsSpa-style bathLaundry roomStunning water views
- 128 days |
- -- |
- -- |
Travel times
Zillow can help you save for your dream home
With a 6% savings match, a first-time homebuyer savings account is designed to help you reach your down payment goals faster.
Offer exclusive to Foyer+; Terms apply. Details on landing page.
Facts & features
Interior
Bedrooms & bathrooms
- Bedrooms: 4
- Bathrooms: 3
- Full bathrooms: 3
Heating
- Central
Cooling
- Central Air, Ceiling Fan
Appliances
- Included: Dishwasher, Dryer, Microwave, Range, Refrigerator, Washer
- Laundry: In Unit
Features
- Breakfast Bar, Ceiling Fan(s), Elevator, Pantry, Primary Bathroom - Tub with Shower, View
Interior area
- Total interior livable area: 2,704 sqft
Property
Parking
- Total spaces: 2
- Parking features: Garage, Covered
- Has garage: Yes
- Details: Contact manager
Features
- Stories: 3
- Exterior features: Association Fees included in rent, Balcony, Breakfast Bar, Ceiling Fan(s), Courtyard, Elevator, Garage, Heating system: Central, In Unit, No Utilities included in rent, Pantry, Pets - No, Primary Bathroom - Tub with Shower, Side Porch, Trash, View Type: Intracoastal, View Type: River
- Has view: Yes
- View description: City View
Details
- Parcel number: 631033001030
Construction
Type & style
- Home type: Condo
- Property subtype: Condo
Condition
- Year built: 2010
Building
Management
- Pets allowed: No
Community & HOA
Location
- Region: Port Orange
Financial & listing details
- Lease term: 12 Months
Price history
| Date | Event | Price |
|---|---|---|
| 9/16/2025 | Price change | $3,400-1.4%$1/sqft |
Source: DBAMLS #1214661 | ||
| 6/17/2025 | Listed for rent | $3,450$1/sqft |
Source: DBAMLS #1214661 | ||
| 6/2/2025 | Listing removed | $695,000$257/sqft |
Source: | ||
| 5/24/2024 | Price change | $695,000-8.5%$257/sqft |
Source: | ||
| 11/3/2023 | Listed for sale | $759,900+73.1%$281/sqft |
Source: | ||
Neighborhood: 32127
There are 2 available units in this apartment building

