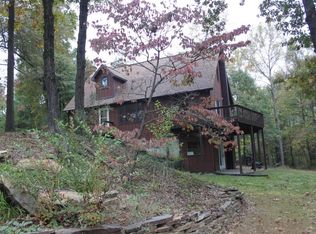Sold for $305,000 on 12/06/24
$305,000
5090 Moake School Rd, Marion, IL 62959
5beds
2,344sqft
Single Family Residence, Residential
Built in 1987
5 Acres Lot
$329,700 Zestimate®
$130/sqft
$2,173 Estimated rent
Home value
$329,700
$244,000 - $445,000
$2,173/mo
Zestimate® history
Loading...
Owner options
Explore your selling options
What's special
Peaceful rural setting located east of Marion. Remote feel yet only five to 10 minutes from Marion's many amenities. Five-bedroom, 1½-story Cape Cod-style home, 5 acres & approximately 1½-acre pond. Pretty kitchen with hickory cabinets, quartz counters (added 2018), stainless appliances that stay and large dining room. Three bedrooms on main level share nice-sized main bathroom. Two expansive bedrooms upstairs share upper level bathroom with 2 vanities/sinks. A welcoming and relaxing, tiled 12x20 sunroom is located at back of the house. All new septic added 2022. Water heater new in 2022. Attached 2-car garage.
Zillow last checked: 8 hours ago
Listing updated: December 12, 2024 at 12:01pm
Listed by:
Mary Ellen Taylor Cell:618-944-1372,
House 2 Home Realty Marion
Bought with:
Stevie Rae, 475.176778
House 2 Home Realty Marion
Source: RMLS Alliance,MLS#: QC4257358 Originating MLS: Quad City Area Realtor Association
Originating MLS: Quad City Area Realtor Association

Facts & features
Interior
Bedrooms & bathrooms
- Bedrooms: 5
- Bathrooms: 2
- Full bathrooms: 2
Bedroom 1
- Level: Main
- Dimensions: 15ft 0in x 14ft 0in
Bedroom 2
- Level: Main
- Dimensions: 13ft 0in x 10ft 0in
Bedroom 3
- Level: Main
- Dimensions: 16ft 0in x 10ft 0in
Bedroom 4
- Level: Upper
- Dimensions: 20ft 0in x 12ft 0in
Bedroom 5
- Level: Upper
- Dimensions: 20ft 0in x 13ft 0in
Other
- Level: Main
- Dimensions: 16ft 0in x 11ft 0in
Other
- Area: 0
Additional level
- Area: 240
Additional room
- Description: Sunroom
- Level: Main
- Dimensions: 20ft 0in x 12ft 0in
Kitchen
- Level: Main
- Dimensions: 16ft 0in x 14ft 0in
Living room
- Level: Main
- Dimensions: 15ft 2in x 14ft 5in
Main level
- Area: 1492
Upper level
- Area: 852
Heating
- Electric, Heat Pump
Cooling
- Central Air, Heat Pump
Appliances
- Included: Dishwasher, Microwave, Range, Refrigerator, Electric Water Heater
Features
- Solid Surface Counter, Ceiling Fan(s)
- Basement: Crawl Space
Interior area
- Total structure area: 2,344
- Total interior livable area: 2,344 sqft
Property
Parking
- Total spaces: 2
- Parking features: Attached
- Attached garage spaces: 2
- Details: Number Of Garage Remotes: 0
Features
- Has view: Yes
- View description: Lake
- Has water view: Yes
- Water view: Lake
- Waterfront features: Pond/Lake
Lot
- Size: 5 Acres
- Dimensions: 355 x 654 x 355 x 653
- Features: Corner Lot
Details
- Parcel number: 1105400007
Construction
Type & style
- Home type: SingleFamily
- Property subtype: Single Family Residence, Residential
Materials
- Frame, Vinyl Siding
- Roof: Shingle
Condition
- New construction: No
- Year built: 1987
Utilities & green energy
- Water: Aerator/Aerobic, Public
Community & neighborhood
Location
- Region: Marion
- Subdivision: None
Other
Other facts
- Road surface type: Paved
Price history
| Date | Event | Price |
|---|---|---|
| 12/6/2024 | Sold | $305,000-1.6%$130/sqft |
Source: | ||
| 10/20/2024 | Contingent | $309,900$132/sqft |
Source: | ||
| 10/11/2024 | Listed for sale | $309,900+42.2%$132/sqft |
Source: | ||
| 4/20/2020 | Sold | $218,000-3.1%$93/sqft |
Source: | ||
| 4/15/2020 | Pending sale | $225,000$96/sqft |
Source: House 2 Home #19090134 Report a problem | ||
Public tax history
| Year | Property taxes | Tax assessment |
|---|---|---|
| 2023 | $6,810 +20.7% | $88,940 +13.5% |
| 2022 | $5,643 +5.9% | $78,360 +3.7% |
| 2021 | $5,331 +9.7% | $75,530 +5.8% |
Find assessor info on the county website
Neighborhood: 62959
Nearby schools
GreatSchools rating
- 10/10Washington Elementary SchoolGrades: K-5Distance: 4.3 mi
- 3/10Marion Jr High SchoolGrades: 6-8Distance: 4.7 mi
- 4/10Marion High SchoolGrades: 9-12Distance: 4 mi
Schools provided by the listing agent
- High: Marion
Source: RMLS Alliance. This data may not be complete. We recommend contacting the local school district to confirm school assignments for this home.

Get pre-qualified for a loan
At Zillow Home Loans, we can pre-qualify you in as little as 5 minutes with no impact to your credit score.An equal housing lender. NMLS #10287.
