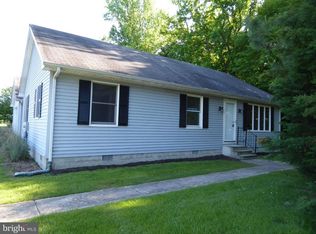This custom built rancher Cape Cod style features a split bedroom floor plan with great room, kitchen and dining room in the center of the home with a gas ventless fireplace. Featuring 16’ ceiling in the great room with three dormers that allows lots of light into the space. Great room and all three bedrooms have updated Hunter satin nickel ceiling fans. Great room kitchen, dining room and halls are engineered glued in maple hand scrapped wide plank flooring. Bedrooms are Berber carpet and bathrooms, laundry, and closets are vinyl tile flooring. Home has 1/2 bath near garage entry, full bath with 6’ shower in master with private toilet closet and oversized walk in closets in master. The guest wing features walk in closets in each bedroom and the bathrooms are a jack and Jill set up with each guest room featuring a sink and toilet and sharing the tub/shower. The kitchen features Kraftmaid cabinets, with pantry. All kitchen appliances will convey. The kitchen also features an instant hot-water faucet. Kitchen has quartz countertops. Island does not have electric which allows the island to be repositioned at will. Custom wood cornices and plantation blinds installed in every window including the dormers. New Heat pump with propane back up installed 2016 with bi-annual servicing by Service Today. Oversized 2 car garage with service sink in the garage. Property has full house water filter system installed. Property has large back Wood deck with new stone patio installed 2019. Has 6 person hot tub. Outbuildings include large yard equipment and overflow storage unit and 24x48 pole barn set up for wood working and possible retail space. Double driveway with millings and wider sidewalks along with extensive landscaping to the property. Property is on 2.5 acres that fronts both Kenton Road and Rt 42. Property is eligible for field entrance on Rt 42 but primary property entrance is on Kenton Road.
This property is off market, which means it's not currently listed for sale or rent on Zillow. This may be different from what's available on other websites or public sources.

