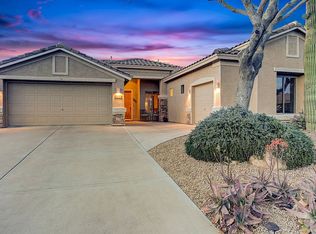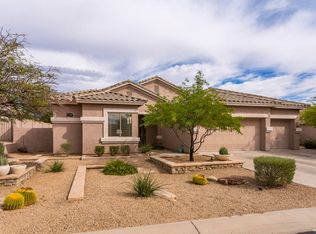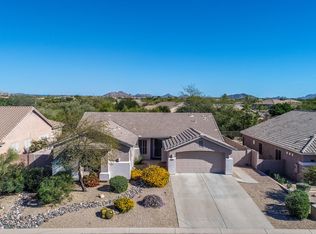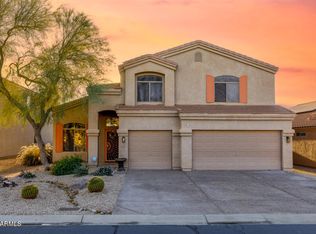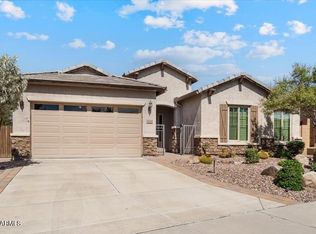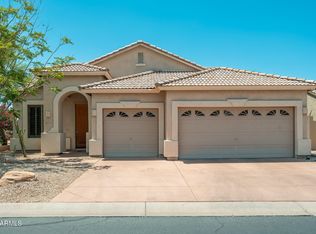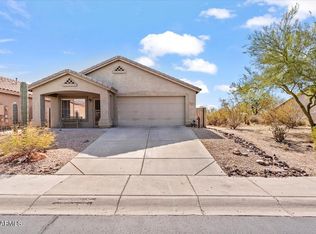Welcome to your single-level corner lot gem, with desert views.
Step inside and fall in love with the spacious great room—made for entertaining or just kicking back. The kitchen shines with granite counters, a breakfast nook, stainless steel appliances, and tons of cabinet space.
The split floor plan offers extra privacy, with a primary suite on one side and a second suite that's perfect as a guest room, home office, or game room. Plantation shutters add a classy touch throughout,.
Out back, the grassy yard is a peaceful retreat with no neighbors behind—just wide-open views of the natural desert and mountains. No future building means your view is here to stay!
Accepting backups
Price cut: $1K (12/29)
$758,000
5090 E Sleepy Ranch Rd, Cave Creek, AZ 85331
3beds
2,357sqft
Est.:
Single Family Residence
Built in 2000
10,425 Square Feet Lot
$-- Zestimate®
$322/sqft
$105/mo HOA
What's special
Split floor planPrimary suiteCorner lotBreakfast nookTons of cabinet spacePlantation shuttersPeaceful retreat
- 268 days |
- 762 |
- 15 |
Zillow last checked: 8 hours ago
Listing updated: January 08, 2026 at 04:56pm
Listed by:
Adrianne L Lynch 480-570-0600,
Real Broker
Source: ARMLS,MLS#: 6856835

Facts & features
Interior
Bedrooms & bathrooms
- Bedrooms: 3
- Bathrooms: 2
- Full bathrooms: 2
Heating
- Natural Gas
Cooling
- Central Air
Features
- Granite Counters, Double Vanity, Kitchen Island, Separate Shwr & Tub
- Flooring: Carpet, Tile
- Windows: Double Pane Windows
- Has basement: No
- Has fireplace: Yes
- Fireplace features: Fire Pit
Interior area
- Total structure area: 2,357
- Total interior livable area: 2,357 sqft
Property
Parking
- Total spaces: 2
- Parking features: Garage
- Garage spaces: 2
Features
- Stories: 1
- Patio & porch: Covered, Patio
- Exterior features: Built-in Barbecue
- Pool features: None
- Spa features: None
- Fencing: Block
- Has view: Yes
- View description: Mountain(s)
Lot
- Size: 10,425 Square Feet
- Features: Corner Lot, Desert Back, Desert Front, Grass Back
Details
- Parcel number: 21137350
Construction
Type & style
- Home type: SingleFamily
- Property subtype: Single Family Residence
Materials
- Stucco, Painted, Block
- Roof: Tile
Condition
- Year built: 2000
Utilities & green energy
- Sewer: Public Sewer
- Water: City Water
Community & HOA
Community
- Features: Gated
- Subdivision: COLINA DEL NORTE
HOA
- Has HOA: Yes
- Services included: Maintenance Grounds, Street Maint
- HOA fee: $633 semi-annually
- HOA name: Colina Del Norte
- HOA phone: 602-358-0220
Location
- Region: Cave Creek
Financial & listing details
- Price per square foot: $322/sqft
- Tax assessed value: $564,200
- Annual tax amount: $2,465
- Date on market: 5/2/2025
- Cumulative days on market: 268 days
- Listing terms: Cash,Conventional,VA Loan
- Ownership: Fee Simple
Estimated market value
Not available
Estimated sales range
Not available
Not available
Price history
Price history
| Date | Event | Price |
|---|---|---|
| 1/4/2026 | Listed for sale | $758,000$322/sqft |
Source: | ||
| 1/3/2026 | Pending sale | $758,000$322/sqft |
Source: | ||
| 12/29/2025 | Price change | $758,000-0.1%$322/sqft |
Source: | ||
| 12/2/2025 | Listed for sale | $759,000$322/sqft |
Source: | ||
| 11/23/2025 | Listing removed | $759,000$322/sqft |
Source: | ||
Public tax history
Public tax history
| Year | Property taxes | Tax assessment |
|---|---|---|
| 2025 | $2,390 +1.7% | $56,420 -2.7% |
| 2024 | $2,351 +3% | $58,010 +49.5% |
| 2023 | $2,283 -0.6% | $38,804 -2.9% |
Find assessor info on the county website
BuyAbility℠ payment
Est. payment
$4,270/mo
Principal & interest
$3641
Home insurance
$265
Other costs
$364
Climate risks
Neighborhood: Desert View
Nearby schools
GreatSchools rating
- 8/10Black Mountain Elementary SchoolGrades: K-6Distance: 1.2 mi
- 8/10Cactus Shadows High SchoolGrades: 8-12Distance: 0.9 mi
- 6/10Sonoran Trails Middle SchoolGrades: 6-8Distance: 3.4 mi
Schools provided by the listing agent
- Elementary: Black Mountain Elementary School
- Middle: Sonoran Trails Middle School
- High: Cactus Shadows High School
- District: Cave Creek Unified District
Source: ARMLS. This data may not be complete. We recommend contacting the local school district to confirm school assignments for this home.
