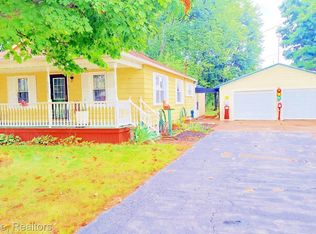Sold for $215,000
$215,000
5090 Chesaning Rd, Chesaning, MI 48616
3beds
1,640sqft
Single Family Residence
Built in 1972
1 Acres Lot
$228,100 Zestimate®
$131/sqft
$1,907 Estimated rent
Home value
$228,100
$146,000 - $358,000
$1,907/mo
Zestimate® history
Loading...
Owner options
Explore your selling options
What's special
Sweet well maintained 3 bedroom 2 full bath home located in the New Lothrup school district. Nestled in a quiet neighborhood surrounded by beautiful maple trees. Set back off of the road with a nice size backyard for entertaining or relaxing. Heated floor in the primary bathroom and second bedroom. This home boasts a natural fireplace surrounded by beautiful hard wood floors a large living room and first floor laundry. While this home has A/C its current owners state that its rare they would turn it on due to the trees offering shade and nice breezes. There is a small dog run 20 x 20 and a nice 2 car attached garage with room for a workbench. New well pump and tank. Call today for a personal showing. Seller motivated so lowered the Price to sell. If you're not a fan of propane gas hookup is available at the road.
Zillow last checked: 8 hours ago
Listing updated: August 04, 2025 at 10:45am
Listed by:
Tambra McNeill 810-394-0708,
Century 21 Metro Brokers-Davison,
Deborah L Perry 810-653-4500,
Century 21 Metro Brokers
Bought with:
Howard D Ebenhoeh, 124795
REMAX Tri County
Source: Realcomp II,MLS#: 20250020569
Facts & features
Interior
Bedrooms & bathrooms
- Bedrooms: 3
- Bathrooms: 2
- Full bathrooms: 2
Heating
- Forced Air, Propane
Cooling
- Ceiling Fans, Central Air
Appliances
- Included: Dishwasher, Dryer, Free Standing Gas Range, Washer
- Laundry: Laundry Room
Features
- Has basement: No
- Has fireplace: Yes
- Fireplace features: Family Room, Wood Burning
Interior area
- Total interior livable area: 1,640 sqft
- Finished area above ground: 1,640
Property
Parking
- Total spaces: 2.5
- Parking features: Twoand Half Car Garage, Attached, Direct Access, Electricityin Garage
- Attached garage spaces: 2.5
Features
- Levels: One
- Stories: 1
- Entry location: GroundLevel
- Patio & porch: Covered, Porch
- Exterior features: Lighting
- Pool features: None
Lot
- Size: 1 Acres
- Dimensions: 165 x 264
Details
- Additional structures: Kennel Dog Run, Sheds
- Parcel number: 20094054009000
- Special conditions: Short Sale No,Standard
Construction
Type & style
- Home type: SingleFamily
- Architectural style: Ranch
- Property subtype: Single Family Residence
Materials
- Aluminum Siding
- Foundation: Crawl Space
- Roof: Asphalt
Condition
- New construction: No
- Year built: 1972
Utilities & green energy
- Sewer: Septic Tank
- Water: Well
- Utilities for property: Cable Available
Community & neighborhood
Location
- Region: Chesaning
Other
Other facts
- Listing agreement: Exclusive Right To Sell
- Listing terms: Cash,Conventional,FHA
Price history
| Date | Event | Price |
|---|---|---|
| 7/25/2025 | Sold | $215,000$131/sqft |
Source: | ||
| 7/2/2025 | Pending sale | $215,000$131/sqft |
Source: | ||
| 6/10/2025 | Price change | $215,000-10.4%$131/sqft |
Source: | ||
| 4/23/2025 | Price change | $240,000-4%$146/sqft |
Source: | ||
| 4/1/2025 | Listed for sale | $250,000+93.8%$152/sqft |
Source: | ||
Public tax history
| Year | Property taxes | Tax assessment |
|---|---|---|
| 2024 | $2,210 -9.3% | $91,900 +12.2% |
| 2023 | $2,438 | $81,900 +12.2% |
| 2022 | -- | $73,000 +6.7% |
Find assessor info on the county website
Neighborhood: 48616
Nearby schools
GreatSchools rating
- 7/10New Lothrop Elementary SchoolGrades: PK-6Distance: 6.4 mi
- 7/10New Lothrop High SchoolGrades: 7-12Distance: 6.2 mi
Get pre-qualified for a loan
At Zillow Home Loans, we can pre-qualify you in as little as 5 minutes with no impact to your credit score.An equal housing lender. NMLS #10287.
Sell with ease on Zillow
Get a Zillow Showcase℠ listing at no additional cost and you could sell for —faster.
$228,100
2% more+$4,562
With Zillow Showcase(estimated)$232,662
