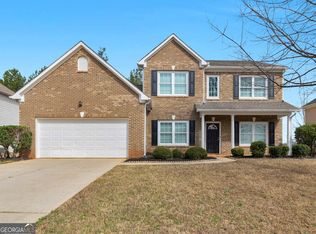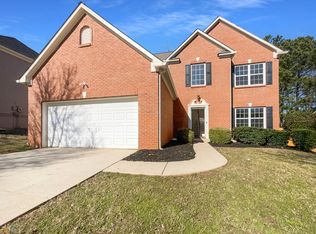Gorgeous, quality built home with tons of character! This immaculately well kept brick front beauty has so much to offer! 4 bedrooms & 2.5 baths, including a huge owner's suite with separate sitting area separated by decorative columns, trey ceiling, and tiled bath with dual sink vanity, garden tub, separate shower, and walk-in customized closet. Lot is private with an extended backyard patio. Resort style amenities which include high security pool with lap lanes, two-story water slide, pavilion, multiple lighted tennis courts, playground, fishing dock on lake shore, nature trails and soccer/multi-purpose fields. Community is very quiet with sidewalks for your morning and evening walks. **Sellers are allowing two refrigerators (one in kitchen and one in the garage) and the washer/dryer to remain with the property. The gazebo on the back patio is also available for the buyers.
This property is off market, which means it's not currently listed for sale or rent on Zillow. This may be different from what's available on other websites or public sources.

