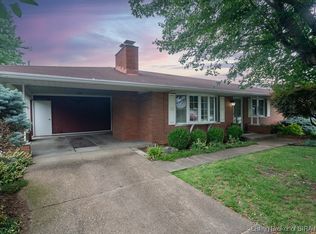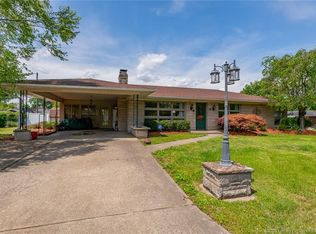Very well cared for mid-century ranch located in Windemere Subdivision. Over 1600+ square feet, Full Basement, Huge Family Room with Fireplace insert. The pink and white ceramic tile bath is fantastic and well preserved. Three bedrooms and a formal living room complete the first floor. Plenty of closet space throughout. The basement has washer dryer hookups, mop sink, shower, non-conforming bedroom, storage, and a large family room area. Plenty of room for growth and finishing. The roof is 1 year old and all mechanicals are current and exceptionally well maintained. On the rear of the house, there is an enclosed all seasons room, covered patio, gorgeous yard, shed, and INGROUND POOL! Everything you need, right in the heart of Clarksville.
This property is off market, which means it's not currently listed for sale or rent on Zillow. This may be different from what's available on other websites or public sources.


