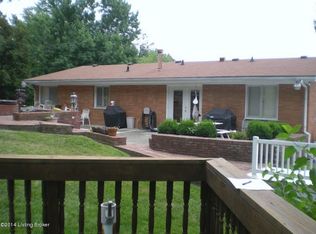Do not judge a book by the cover - you would never imagine what's behind the front doors of this home! Fabulous multilevel maintenance-free (brick and vinyl, no wood) home in scenic Kenwood Estates offers three bedrooms, two and one-half bathrooms and spacious floor plan that you must see to believe. The home was built in 1961 and was certainly a showpiece with its whole-house intercom and radio system (still functional), 10-feet wide welcoming entrance and midcentury metal-work room dividers! Upon entry into the tiled foyer, take one step down to the right for family room, laundry and half-bath or step up into the living room, dining room and kitchen. There are fireplaces on each level - one gas and one wood-burning. The second and third levels offer gleaming oak hardwood flooring and all rooms have multiple windows showcasing beautiful views of the lot and surrounding area. The kitchen has been fully remodeled with Frigidaire Gallery Stainless Steel appliances (built-in oven included), island and access to a covered porch. Three bedrooms and two full baths are found on the third level. All bedrooms have large closets - one bedroom has a bonus secondary closet! The en suite master bath has tiled shower and floor (recently updated). Double vanity and linen closet are found in hall bathroom that services two additional bedrooms. As if the interior weren't enough, there is no one behind you so the 1/2 acre lot lives much larger. You will feel as though you are in a park. Other improvements include: front steps replaced 2013; roof replaced 2013, windows replaced 2006; electrical panel replaced 2012, B-Dry Waterproofing system with lifetime transferrable warranty, laundry drop, passthrough from kitchen to laundry room, attic insulation, shed. Don't let this one slip by!
This property is off market, which means it's not currently listed for sale or rent on Zillow. This may be different from what's available on other websites or public sources.

