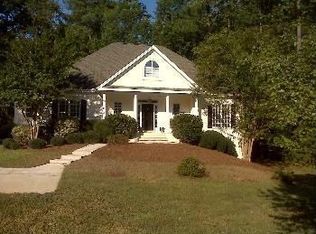Sold for $1,200,000
$1,200,000
509 Wild Rose Ct, Raleigh, NC 27615
5beds
4,881sqft
Single Family Residence, Residential
Built in 1995
0.61 Acres Lot
$1,314,400 Zestimate®
$246/sqft
$5,901 Estimated rent
Home value
$1,314,400
$1.24M - $1.42M
$5,901/mo
Zestimate® history
Loading...
Owner options
Explore your selling options
What's special
Discover the perfect blend of serenity, accessibility, updates, and community, in this inviting home nestled within the idyllic Bent Tree neighborhood. From its quiet cul-de-sac location, spacious .61 acre lot, and thoughtful renovations, this home is sure to please. This 4-bd, 5-bd potential, 3.5 bath home radiates comfort and charm with abundant natural light, continuing into the main level's living space, featuring the primary suite plus a guest suite, large inviting family room, sunroom, separate dining room, main level office, and meticulously updated kitchen. The primary suite is a highlight of the home with hardwoods, gas log fireplace, updated bathroom complete with a soaking tub, LED mirrors, and a remarkable walk-in shower. Every bathroom has been upgraded with new cabinets, mirrors, & adjustable LED anti-fog lighting. Noteworthy upgrades include 2024 window panes, 2019 garage doors, & 2015 roof. Take note of the 3-car garage equipped with an EV charger. Bent Tree community amenities include direct access to Honeycutt Greenway, pool, tennis courts, pickleball, and clubhouse.
Zillow last checked: 8 hours ago
Listing updated: October 28, 2025 at 12:09am
Listed by:
Christina Valkanoff 919-345-4538,
Christina Valkanoff Realty Group
Bought with:
David Henry Johnson, 181120
Long & Foster Real Estate INC/Brier Creek
Source: Doorify MLS,MLS#: 10010850
Facts & features
Interior
Bedrooms & bathrooms
- Bedrooms: 5
- Bathrooms: 4
- Full bathrooms: 3
- 1/2 bathrooms: 1
Heating
- Forced Air, Natural Gas, Zoned
Cooling
- Central Air, Zoned
Appliances
- Included: Cooktop, Dishwasher, Gas Cooktop, Gas Water Heater, Microwave, Oven
- Laundry: Laundry Room, Main Level, Sink
Features
- Bar, Bathtub Only, Bookcases, Breakfast Bar, Ceiling Fan(s), Double Vanity, Eat-in Kitchen, Entrance Foyer, High Speed Internet, In-Law Floorplan, Keeping Room, Nursery, Open Floorplan, Pantry, Master Downstairs, Quartz Counters, Separate Shower, Shower Only, Smooth Ceilings, Soaking Tub, Storage, Tray Ceiling(s), Walk-In Closet(s), Walk-In Shower, Water Closet
- Flooring: Carpet, Hardwood, Tile
- Windows: Skylight(s)
- Number of fireplaces: 2
- Fireplace features: Family Room, Gas Log, Master Bedroom
- Common walls with other units/homes: No Common Walls
Interior area
- Total structure area: 4,881
- Total interior livable area: 4,881 sqft
- Finished area above ground: 4,881
- Finished area below ground: 0
Property
Parking
- Total spaces: 7
- Parking features: Attached, Concrete, Driveway, Garage, Garage Door Opener, Garage Faces Side, Parking Pad, Workshop in Garage
- Attached garage spaces: 3
- Uncovered spaces: 4
Accessibility
- Accessibility features: Accessible Washer/Dryer
Features
- Levels: Two
- Stories: 2
- Patio & porch: Deck, Patio, Porch
- Exterior features: Garden, Lighting, Rain Gutters
- Pool features: Community
- Has view: Yes
Lot
- Size: 0.61 Acres
- Dimensions: 122 x 165 x 164 x 216
- Features: Cul-De-Sac, Front Yard, Garden, Hardwood Trees, Landscaped, Many Trees
Details
- Parcel number: 1708918427
- Special conditions: Standard
Construction
Type & style
- Home type: SingleFamily
- Architectural style: Traditional, Transitional
- Property subtype: Single Family Residence, Residential
Materials
- Fiber Cement, Stucco
- Roof: Shingle
Condition
- New construction: No
- Year built: 1995
Utilities & green energy
- Sewer: Public Sewer
- Water: Public
- Utilities for property: Cable Available
Community & neighborhood
Community
- Community features: Clubhouse, Pool, Tennis Court(s)
Location
- Region: Raleigh
- Subdivision: Bent Tree
HOA & financial
HOA
- Has HOA: Yes
- HOA fee: $115 monthly
- Amenities included: Clubhouse, Pool, Tennis Court(s), Trail(s)
- Services included: Road Maintenance, Security
Price history
| Date | Event | Price |
|---|---|---|
| 3/15/2024 | Sold | $1,200,000-4%$246/sqft |
Source: | ||
| 2/15/2024 | Pending sale | $1,250,000$256/sqft |
Source: | ||
| 2/9/2024 | Listed for sale | $1,250,000-3.5%$256/sqft |
Source: | ||
| 1/2/2024 | Listing removed | -- |
Source: | ||
| 10/19/2023 | Listed for sale | $1,295,000+99.3%$265/sqft |
Source: | ||
Public tax history
| Year | Property taxes | Tax assessment |
|---|---|---|
| 2025 | $10,895 +0.4% | $1,247,007 |
| 2024 | $10,850 +43.5% | $1,247,007 +80.2% |
| 2023 | $7,563 +7.6% | $692,000 |
Find assessor info on the county website
Neighborhood: North Raleigh
Nearby schools
GreatSchools rating
- 7/10North Ridge ElementaryGrades: PK-5Distance: 1.1 mi
- 8/10West Millbrook MiddleGrades: 6-8Distance: 0.3 mi
- 6/10Sanderson HighGrades: 9-12Distance: 2.6 mi
Schools provided by the listing agent
- Elementary: Wake - North Ridge
- Middle: Wake - West Millbrook
- High: Wake - Sanderson
Source: Doorify MLS. This data may not be complete. We recommend contacting the local school district to confirm school assignments for this home.
Get a cash offer in 3 minutes
Find out how much your home could sell for in as little as 3 minutes with a no-obligation cash offer.
Estimated market value
$1,314,400
