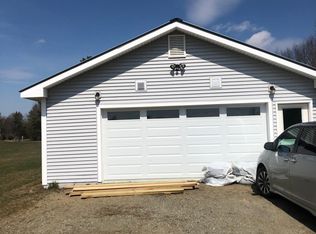Closed
Listed by:
The Nancy Jenkins Team,
Nancy Jenkins Real Estate 802-846-4888
Bought with: RE/MAX North Professionals, Jeffersonville
$325,000
509 Whitcomb Island Road, Johnson, VT 05656
3beds
1,120sqft
Single Family Residence
Built in 2016
1.43 Acres Lot
$332,100 Zestimate®
$290/sqft
$2,142 Estimated rent
Home value
$332,100
Estimated sales range
Not available
$2,142/mo
Zestimate® history
Loading...
Owner options
Explore your selling options
What's special
Experience the charm of this modern ranch in a tranquil country setting! The home features a spacious open kitchen with updated stainless steel appliances and a generous living area. The primary bedroom suite includes a private 3/4 bath and a walk-in closet, while two additional bedrooms and a full bath provide ample space. Enjoy maximum comfort with heat pumps in every room, along with radiant heat throughout the house and the garage. The 2-car attached garage offers plenty of space for all your Vermont storage needs. Surrounded by open fields, the property also includes an outbuilding with a barn stall, perfect for additional storage or even housing a horse. Nestled on a large lot on a serene country road, this property provides the peace and privacy you desire, while still being close to all that Johnson has to offer. Wonderful shopping, restaurants, and year-round outdoor recreation are at your fingertips. Just down the street, enjoy the Lamollie County Field Days, and with Hyde Park minutes away and the mountains a short drive, adventure is always within reach!
Zillow last checked: 8 hours ago
Listing updated: October 08, 2024 at 10:33am
Listed by:
The Nancy Jenkins Team,
Nancy Jenkins Real Estate 802-846-4888
Bought with:
Sheila Lord
RE/MAX North Professionals, Jeffersonville
Source: PrimeMLS,MLS#: 5007763
Facts & features
Interior
Bedrooms & bathrooms
- Bedrooms: 3
- Bathrooms: 2
- Full bathrooms: 1
- 3/4 bathrooms: 1
Heating
- Propane, Zoned, Radiant, Mini Split
Cooling
- Mini Split
Appliances
- Included: Dishwasher, Dryer, Microwave, Electric Range, Refrigerator, Washer, Tankless Water Heater
Features
- Ceiling Fan(s)
- Flooring: Carpet, Vinyl
- Has basement: No
Interior area
- Total structure area: 1,120
- Total interior livable area: 1,120 sqft
- Finished area above ground: 1,120
- Finished area below ground: 0
Property
Parking
- Total spaces: 2
- Parking features: Gravel, Finished, Driveway, Garage
- Garage spaces: 2
- Has uncovered spaces: Yes
Accessibility
- Accessibility features: 1st Floor Bedroom, 1st Floor Full Bathroom, One-Level Home, 1st Floor Laundry
Features
- Levels: One
- Stories: 1
- Exterior features: Shed
- Frontage length: Road frontage: 228
Lot
- Size: 1.43 Acres
- Features: Country Setting, Level
Details
- Parcel number: 33610411892
- Zoning description: residential
Construction
Type & style
- Home type: SingleFamily
- Architectural style: Cape
- Property subtype: Single Family Residence
Materials
- Wood Frame, Vinyl Siding
- Foundation: Slab w/ Frost Wall
- Roof: Metal
Condition
- New construction: No
- Year built: 2016
Utilities & green energy
- Electric: 200+ Amp Service, Circuit Breakers
- Sewer: 1000 Gallon
- Utilities for property: Cable Available
Community & neighborhood
Security
- Security features: Hardwired Smoke Detector
Location
- Region: Johnson
Price history
| Date | Event | Price |
|---|---|---|
| 10/4/2024 | Sold | $325,000-7.1%$290/sqft |
Source: | ||
| 8/1/2024 | Listed for sale | $350,000+1150%$313/sqft |
Source: | ||
| 11/27/2016 | Sold | $28,000$25/sqft |
Source: Public Record Report a problem | ||
Public tax history
| Year | Property taxes | Tax assessment |
|---|---|---|
| 2024 | -- | $170,300 |
| 2023 | -- | $170,300 |
| 2022 | -- | $170,300 |
Find assessor info on the county website
Neighborhood: 05656
Nearby schools
GreatSchools rating
- 4/10Johnson Elementary SchoolGrades: PK-6Distance: 2.4 mi
- 3/10Lamoille Union Middle SchoolGrades: 7-8Distance: 3.1 mi
- 6/10Lamoille Uhsd #18Grades: 9-12Distance: 3.1 mi
Schools provided by the listing agent
- Elementary: Johnson Elementary School
- Middle: Lamoille Middle School
- High: Lamoille UHSD #18
- District: Lamoille North
Source: PrimeMLS. This data may not be complete. We recommend contacting the local school district to confirm school assignments for this home.

Get pre-qualified for a loan
At Zillow Home Loans, we can pre-qualify you in as little as 5 minutes with no impact to your credit score.An equal housing lender. NMLS #10287.
