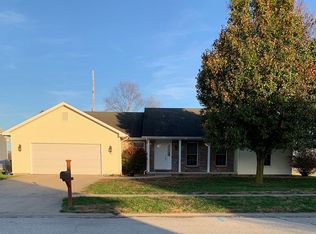This beautiful 3 bedroom ranch offers many upgrades and is move in ready! Hardwood floors run through the foyer, living room, office, kitchen and dining! Off the foyer you will find French doors to to an office space (used as bedroom). Vaulted living room opens to dining area (door to deck/backyard) and kitchen with breakfast bar, granite counters, custom tile backsplash, and stainless appliances. Mudroom/laundry room off THREE car garage is spacious with tile floor. Master suite features a walk in closet and large bath with separate tub, shower and two sinks. Full basement with egress.
This property is off market, which means it's not currently listed for sale or rent on Zillow. This may be different from what's available on other websites or public sources.
