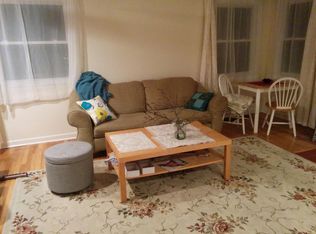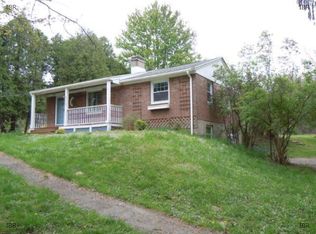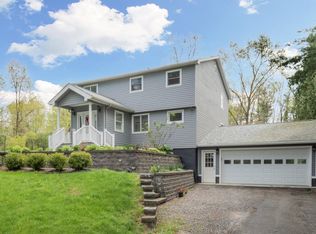Closed
$363,000
509 Warren Rd, Ithaca, NY 14850
5beds
1,729sqft
Single Family Residence
Built in 1952
0.84 Acres Lot
$377,500 Zestimate®
$210/sqft
$3,254 Estimated rent
Home value
$377,500
Estimated sales range
Not available
$3,254/mo
Zestimate® history
Loading...
Owner options
Explore your selling options
What's special
This is it! Finally, a home in Northeast Ithaca that you can easily make your dream home or renovate and flip at a profit! This adorable Cape Cod is perched back from the road, at the top of a gently sloped front yard on a large .84-acre lot with a lush, flat backyard. The home has central heating & cooling, a sump pump & interior perimeter drain system, 5 bedrooms & 2 full baths, with a full basement/garage. The house is bigger than it looks from the road with 3 full height bedrooms and a full bath upstairs, downstairs there are 2 bedrooms, a full bath, dining area, kitchen, and living room with a working wood burning fireplace. The house flooded through the basement and to the first level due to a break in the water line while the homeowner was out of town. The home has been fully remediated by Servpro and is certified free of asbestos, water damage, mold/mildew, and rot. Your options are endless, expand the kitchen to an open concept living, create a primary en suite on main floor, or just bring the home back to its original glory. Join us at the Open House Sunday 4-14-24 to discuss your reno desires with a local contractor or book a personal showing. All offers review 4/18 5pm.
Zillow last checked: 8 hours ago
Listing updated: June 06, 2024 at 05:57am
Listed by:
Jamie Jensen 607-279-1011,
Howard Hanna S Tier Inc
Bought with:
Laurie Dykoschak-Hill, 10401354830
Howard Hanna S Tier Inc
Source: NYSAMLSs,MLS#: R1530410 Originating MLS: Ithaca Board of Realtors
Originating MLS: Ithaca Board of Realtors
Facts & features
Interior
Bedrooms & bathrooms
- Bedrooms: 5
- Bathrooms: 2
- Full bathrooms: 2
- Main level bathrooms: 1
- Main level bedrooms: 2
Bedroom 1
- Level: Second
- Dimensions: 13.00 x 19.00
Bedroom 2
- Level: Second
- Dimensions: 15.00 x 11.00
Bedroom 3
- Level: Second
- Dimensions: 16.00 x 14.00
Bedroom 4
- Level: First
- Dimensions: 10.00 x 10.00
Bedroom 5
- Level: First
- Dimensions: 13.00 x 13.00
Dining room
- Level: First
- Dimensions: 9.00 x 11.00
Kitchen
- Level: First
- Dimensions: 7.00 x 11.00
Living room
- Level: First
- Dimensions: 19.00 x 15.00
Heating
- Gas, Stove, Forced Air, Natural Gas
Cooling
- Central Air
Appliances
- Included: Dryer, Dishwasher, Disposal, Gas Oven, Gas Range, Gas Water Heater, Microwave, Refrigerator, Washer
- Laundry: In Basement
Features
- Separate/Formal Living Room, Home Office, Other, See Remarks, Bedroom on Main Level
- Flooring: Hardwood, Tile, Varies, Vinyl
- Basement: Full,Walk-Out Access
- Number of fireplaces: 1
Interior area
- Total structure area: 1,729
- Total interior livable area: 1,729 sqft
Property
Parking
- Total spaces: 1
- Parking features: Attached, Underground, Garage
- Attached garage spaces: 1
Features
- Stories: 3
- Exterior features: Blacktop Driveway
Lot
- Size: 0.84 Acres
- Dimensions: 100 x 366
- Features: Other, Near Public Transit, See Remarks
Details
- Parcel number: 50308907000000010460000000
- Special conditions: Standard
Construction
Type & style
- Home type: SingleFamily
- Architectural style: Cape Cod
- Property subtype: Single Family Residence
Materials
- Aluminum Siding, Brick, Frame, Steel Siding
- Foundation: Block, Poured
- Roof: Asphalt
Condition
- Resale
- Year built: 1952
Utilities & green energy
- Electric: Circuit Breakers, Fuses
- Sewer: Connected
- Water: Connected, Public
- Utilities for property: High Speed Internet Available, Sewer Connected, Water Connected
Community & neighborhood
Location
- Region: Ithaca
Other
Other facts
- Listing terms: Cash,Rehab Financing
Price history
| Date | Event | Price |
|---|---|---|
| 6/3/2024 | Sold | $363,000+45.3%$210/sqft |
Source: | ||
| 4/25/2024 | Pending sale | $249,900$145/sqft |
Source: | ||
| 4/19/2024 | Contingent | $249,900$145/sqft |
Source: | ||
| 4/8/2024 | Listed for sale | $249,900$145/sqft |
Source: | ||
Public tax history
| Year | Property taxes | Tax assessment |
|---|---|---|
| 2024 | -- | $300,000 +6.4% |
| 2023 | -- | $282,000 +10.2% |
| 2022 | -- | $256,000 +8.9% |
Find assessor info on the county website
Neighborhood: Northeast Ithaca
Nearby schools
GreatSchools rating
- 9/10Northeast Elementary SchoolGrades: K-5Distance: 0.3 mi
- 5/10Dewitt Middle SchoolGrades: 6-8Distance: 0.4 mi
- 9/10Ithaca Senior High SchoolGrades: 9-12Distance: 2.1 mi
Schools provided by the listing agent
- Elementary: Northeast
- Middle: Dewitt Middle
- High: Ithaca Senior High
- District: Ithaca
Source: NYSAMLSs. This data may not be complete. We recommend contacting the local school district to confirm school assignments for this home.


