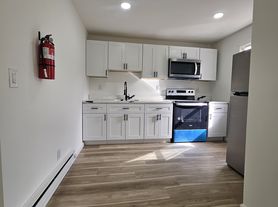Newly renovated house with BRAND NEW upgraded kitchen and bathroom, yard and off street parking. Ceiling fans in every bedroom. Granite countertops, new cabinets, must see!
MINIMUM 650 CREDIT SCORE
Small pets allowed for fee. All utility costs are by tenant. Gas heat, hot water and range/oven. No smoking inside home.
House for rent
Accepts Zillow applications
$2,100/mo
509 Walnut St, Pottstown, PA 19464
3beds
1,248sqft
Price may not include required fees and charges.
Single family residence
Available now
Cats, small dogs OK
Window unit
In unit laundry
Off street parking
Baseboard
What's special
- 26 days |
- -- |
- -- |
Travel times
Facts & features
Interior
Bedrooms & bathrooms
- Bedrooms: 3
- Bathrooms: 1
- Full bathrooms: 1
Heating
- Baseboard
Cooling
- Window Unit
Appliances
- Included: Dishwasher, Dryer, Microwave, Oven, Refrigerator, Washer
- Laundry: In Unit
Features
- Flooring: Carpet
Interior area
- Total interior livable area: 1,248 sqft
Property
Parking
- Parking features: Off Street
- Details: Contact manager
Features
- Exterior features: Heating system: Baseboard
Details
- Parcel number: 160030840005
Construction
Type & style
- Home type: SingleFamily
- Property subtype: Single Family Residence
Community & HOA
Location
- Region: Pottstown
Financial & listing details
- Lease term: 1 Year
Price history
| Date | Event | Price |
|---|---|---|
| 11/1/2025 | Price change | $2,100-6.7%$2/sqft |
Source: Zillow Rentals | ||
| 10/14/2025 | Listed for rent | $2,250$2/sqft |
Source: Zillow Rentals | ||
| 6/23/2025 | Sold | $145,000-3.3%$116/sqft |
Source: | ||
| 6/11/2025 | Pending sale | $150,000$120/sqft |
Source: | ||
| 6/7/2025 | Price change | $150,000-11.8%$120/sqft |
Source: | ||
