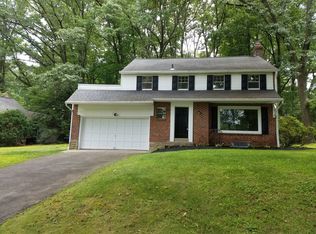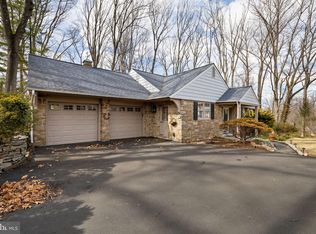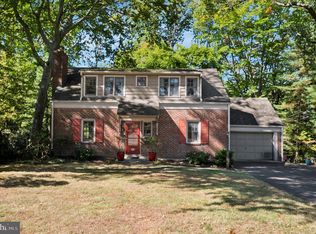Sold for $525,000
$525,000
509 Waln Rd, Glenside, PA 19038
4beds
1,850sqft
Single Family Residence
Built in 1950
0.34 Acres Lot
$594,800 Zestimate®
$284/sqft
$3,407 Estimated rent
Home value
$594,800
$565,000 - $630,000
$3,407/mo
Zestimate® history
Loading...
Owner options
Explore your selling options
What's special
Welcome to the picturesque Custis Woods neighborhood, where this well-maintained colonial home awaits its new owners. Boasting four bedrooms and 2.5 bathrooms, this residence offers an ideal blend of comfort and functionality. Discover the updated kitchen and bathrooms, showcasing modern finishes and thoughtful design. The interior is filled with natural light, creating a warm and inviting atmosphere throughout the home. The primary bedroom provides a peaceful retreat, complemented by a private en-suite bathroom and ample closet space. Outside, the enchanting yard is adorned with mature native trees, including oaks, beeches, and holly, creating a serene backdrop for outdoor relaxation. In the spring, the saucer magnolia, crab apple, azaleas, and rhododendron burst into vibrant blooms, adding to the natural beauty of the surroundings. This colonial home also features new siding and a new roof, ensuring aesthetic appeal and peace of mind for the new homeowners. Its prime location offers the convenience of being just 5 minutes from Chestnut Hill and 7 minutes from the turnpike, providing easy access to various amenities and commuter routes. Don't miss the opportunity to make this charming colonial home yours. Schedule a showing today and experience this residence's timeless allure and modern comforts.
Zillow last checked: 8 hours ago
Listing updated: March 13, 2024 at 12:28pm
Listed by:
Wendy Schwartz 215-913-1425,
Compass RE,
Co-Listing Agent: Benjamin Barnett 267-228-0333,
Compass RE
Bought with:
Stephen Kennedy, RS330775
KW Empower
Source: Bright MLS,MLS#: PAMC2093106
Facts & features
Interior
Bedrooms & bathrooms
- Bedrooms: 4
- Bathrooms: 3
- Full bathrooms: 2
- 1/2 bathrooms: 1
- Main level bathrooms: 1
Basement
- Area: 0
Heating
- Forced Air, Natural Gas
Cooling
- Central Air, Electric
Appliances
- Included: Disposal, Gas Water Heater
- Laundry: In Basement
Features
- Primary Bath(s), Eat-in Kitchen
- Flooring: Hardwood
- Windows: Bay/Bow
- Basement: Drainage System,Full
- Number of fireplaces: 1
- Fireplace features: Brick
Interior area
- Total structure area: 1,850
- Total interior livable area: 1,850 sqft
- Finished area above ground: 1,850
- Finished area below ground: 0
Property
Parking
- Total spaces: 3
- Parking features: Garage Faces Front, Storage, Garage Door Opener, Inside Entrance, Attached
- Attached garage spaces: 3
Accessibility
- Accessibility features: None
Features
- Levels: Two
- Stories: 2
- Patio & porch: Patio
- Pool features: None
- Fencing: Aluminum
- Has view: Yes
- View description: Garden
Lot
- Size: 0.34 Acres
- Dimensions: 94.00 x 0.00
- Features: Front Yard, Backs to Trees, Wooded, Rear Yard, Suburban
Details
- Additional structures: Above Grade, Below Grade
- Parcel number: 310027370004
- Zoning: RESIDENTIAL
- Special conditions: Standard
Construction
Type & style
- Home type: SingleFamily
- Architectural style: Colonial
- Property subtype: Single Family Residence
Materials
- Brick
- Foundation: Stone
- Roof: Asphalt
Condition
- Very Good,Excellent
- New construction: No
- Year built: 1950
Utilities & green energy
- Electric: 100 Amp Service
- Sewer: Public Sewer
- Water: Public
Community & neighborhood
Security
- Security features: Security System
Location
- Region: Glenside
- Subdivision: Custis Woods
- Municipality: CHELTENHAM TWP
Other
Other facts
- Listing agreement: Exclusive Right To Sell
- Listing terms: Cash,FHA,VA Loan
- Ownership: Fee Simple
- Road surface type: Paved
Price history
| Date | Event | Price |
|---|---|---|
| 2/29/2024 | Sold | $525,000$284/sqft |
Source: | ||
| 2/3/2024 | Pending sale | $525,000$284/sqft |
Source: | ||
| 1/23/2024 | Contingent | $525,000$284/sqft |
Source: | ||
| 1/17/2024 | Listed for sale | $525,000+118.8%$284/sqft |
Source: | ||
| 9/13/2000 | Sold | $240,000+46.8%$130/sqft |
Source: Public Record Report a problem | ||
Public tax history
| Year | Property taxes | Tax assessment |
|---|---|---|
| 2025 | $11,546 +2.7% | $169,760 |
| 2024 | $11,244 | $169,760 |
| 2023 | $11,244 +2.1% | $169,760 |
Find assessor info on the county website
Neighborhood: 19038
Nearby schools
GreatSchools rating
- 6/10Glenside Elementary SchoolGrades: K-4Distance: 0.7 mi
- 5/10Cedarbrook Middle SchoolGrades: 7-8Distance: 1.9 mi
- 5/10Cheltenham High SchoolGrades: 9-12Distance: 1.4 mi
Schools provided by the listing agent
- Elementary: Glenside
- Middle: Cedarbrook
- High: Cheltenham
- District: Cheltenham
Source: Bright MLS. This data may not be complete. We recommend contacting the local school district to confirm school assignments for this home.
Get a cash offer in 3 minutes
Find out how much your home could sell for in as little as 3 minutes with a no-obligation cash offer.
Estimated market value$594,800
Get a cash offer in 3 minutes
Find out how much your home could sell for in as little as 3 minutes with a no-obligation cash offer.
Estimated market value
$594,800


