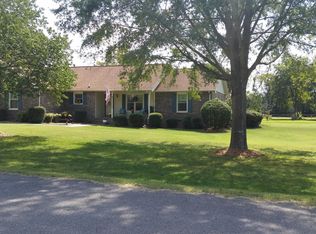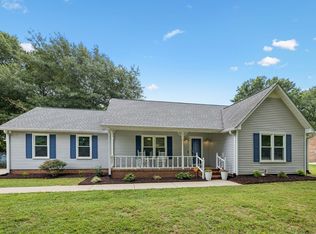Closed
$390,000
509 Wakefield Rd, Smyrna, TN 37167
3beds
2,043sqft
Single Family Residence, Residential
Built in 1986
0.52 Acres Lot
$383,600 Zestimate®
$191/sqft
$2,228 Estimated rent
Home value
$383,600
Estimated sales range
Not available
$2,228/mo
Zestimate® history
Loading...
Owner options
Explore your selling options
What's special
Welcome to 509 Wakefield Dr, Smyrna, TN 37167 – a beautiful 3-bedroom, with flexible space that could be used for additional bedrooms. The home also includes 3-bathrooms, offering 2,043 sq. ft. of living space on a generous half-acre lot with no HOA! This stunning home features an open-concept layout with the primary suite on the main level and two oversized bedrooms upstairs. The kitchen features granite countertops, a stylish backsplash, and stainless steel appliances that remain. Enjoy cozy evenings by the living room fireplace, and take advantage of the walk-in attic storage for extra space. Outdoor enthusiasts will love the huge, level, fenced backyard—perfect for entertaining, pets, or gardening. The spacious detached garage provides additional parking and storage. The encapsulated crawlspace adds to the home's durability and energy efficiency. Located in the desirable Shadowbrook subdivision, this home offers quick access to major highways, shopping, and top-rated Stewarts Creek schools. Don't miss this fantastic opportunity—schedule your showing today!
Zillow last checked: 8 hours ago
Listing updated: May 01, 2025 at 08:15am
Listing Provided by:
Tony Ray 615-542-3212,
Dutton Real Estate Group
Bought with:
Chase Johnson, 379218
Action Homes
Source: RealTracs MLS as distributed by MLS GRID,MLS#: 2799675
Facts & features
Interior
Bedrooms & bathrooms
- Bedrooms: 3
- Bathrooms: 3
- Full bathrooms: 3
- Main level bedrooms: 2
Bedroom 1
- Features: Full Bath
- Level: Full Bath
- Area: 143 Square Feet
- Dimensions: 11x13
Bedroom 2
- Features: Walk-In Closet(s)
- Level: Walk-In Closet(s)
- Area: 110 Square Feet
- Dimensions: 10x11
Bedroom 3
- Area: 165 Square Feet
- Dimensions: 11x15
Bonus room
- Features: Second Floor
- Level: Second Floor
- Area: 208 Square Feet
- Dimensions: 16x13
Dining room
- Features: Combination
- Level: Combination
- Area: 99 Square Feet
- Dimensions: 9x11
Kitchen
- Area: 121 Square Feet
- Dimensions: 11x11
Living room
- Area: 240 Square Feet
- Dimensions: 15x16
Heating
- Central
Cooling
- Central Air, Electric
Appliances
- Included: Electric Oven, Cooktop, Dishwasher, Disposal, Freezer, Ice Maker, Microwave, Refrigerator
Features
- Flooring: Carpet, Wood, Vinyl
- Basement: Slab
- Has fireplace: No
Interior area
- Total structure area: 2,043
- Total interior livable area: 2,043 sqft
- Finished area above ground: 2,043
Property
Parking
- Total spaces: 4
- Parking features: Attached/Detached, Asphalt, Concrete, Driveway
- Garage spaces: 3
- Uncovered spaces: 1
Features
- Levels: Two
- Stories: 2
- Fencing: Back Yard
Lot
- Size: 0.52 Acres
- Dimensions: 100 x 200
- Features: Level
Details
- Parcel number: 055K A 01700 R0031831
- Special conditions: Standard
Construction
Type & style
- Home type: SingleFamily
- Property subtype: Single Family Residence, Residential
Materials
- Vinyl Siding, Ducts Professionally Air-Sealed
Condition
- New construction: No
- Year built: 1986
Utilities & green energy
- Sewer: Septic Tank
- Water: Private
- Utilities for property: Water Available
Green energy
- Energy efficient items: Windows, Insulation
- Water conservation: Low-Flow Fixtures
Community & neighborhood
Security
- Security features: Smoke Detector(s)
Location
- Region: Smyrna
- Subdivision: Shadowbrook Sec 5
Price history
| Date | Event | Price |
|---|---|---|
| 4/30/2025 | Sold | $390,000-2.5%$191/sqft |
Source: | ||
| 3/23/2025 | Contingent | $400,000$196/sqft |
Source: | ||
| 3/17/2025 | Listed for sale | $400,000$196/sqft |
Source: | ||
| 3/9/2025 | Contingent | $400,000$196/sqft |
Source: | ||
| 3/6/2025 | Listed for sale | $400,000-10.1%$196/sqft |
Source: | ||
Public tax history
| Year | Property taxes | Tax assessment |
|---|---|---|
| 2025 | -- | $84,375 +3.7% |
| 2024 | $1,527 | $81,375 |
| 2023 | $1,527 +16.1% | $81,375 +6% |
Find assessor info on the county website
Neighborhood: 37167
Nearby schools
GreatSchools rating
- 10/10Stewarts Creek Elementary SchoolGrades: K-5Distance: 1.9 mi
- 8/10Stewarts Creek Middle SchoolGrades: 6-8Distance: 1.9 mi
- 8/10Stewarts Creek High SchoolGrades: 9-12Distance: 1.8 mi
Schools provided by the listing agent
- Elementary: Stewarts Creek Elementary School
- Middle: Stewarts Creek Middle School
- High: Stewarts Creek High School
Source: RealTracs MLS as distributed by MLS GRID. This data may not be complete. We recommend contacting the local school district to confirm school assignments for this home.
Get a cash offer in 3 minutes
Find out how much your home could sell for in as little as 3 minutes with a no-obligation cash offer.
Estimated market value$383,600
Get a cash offer in 3 minutes
Find out how much your home could sell for in as little as 3 minutes with a no-obligation cash offer.
Estimated market value
$383,600

