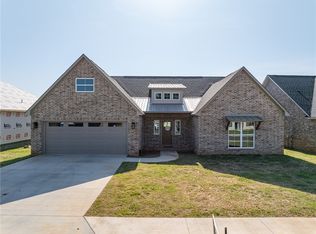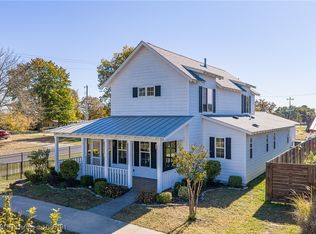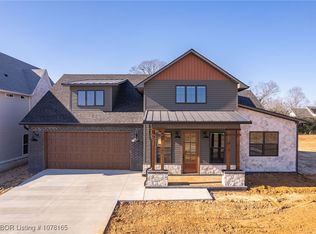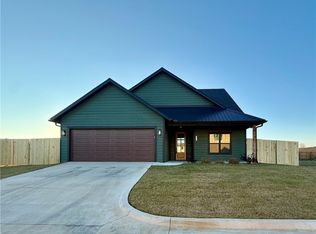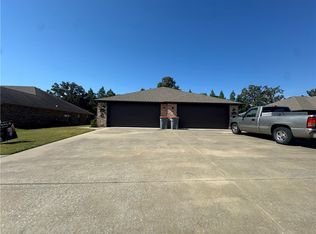Home sweet home new construction built by Frontier Homes-3bd/2ba with a designated office, perfect
for working from home. Great open-floor plan w/soaring ceilings, a bright inviting living space
complemented by built-in shelving, electric fireplace, & access to outdoor patio. Spacious kitchen is a cook's delight, w/an abundance of cabinet space, a large island, & two pantries for added storage.
Throughout the home is Pergo flooring, & beautiful tile in the bathrooms. The primary suite offers a
peaceful retreat w/custom walk-in shower, a freestanding soaker tub, & a private patio—perfect for
enjoying the evening sunsets. Extra highlights-walk-in closets in every bedroom, Energy Star Appliances,
Smart Range & Dishwasher, Tilt windows & Extra Deep Insulated Garage offers storage &/0r workshop area. Pre-installed features like conduit for future solar panel installation & pre-wired plugs for holiday lights ensure readiness for future upgrades. This home offers luxury & comfort with exceptional functionality
New construction
Price cut: $12.1K (12/4)
$399,900
509 Waggoner Ln, Barling, AR 72923
3beds
2,112sqft
Est.:
Single Family Residence
Built in 2025
9,147.6 Square Feet Lot
$-- Zestimate®
$189/sqft
$17/mo HOA
What's special
Private patioOutdoor patioDesignated officePrimary suiteTwo pantriesOpen-floor planFreestanding soaker tub
- 280 days |
- 146 |
- 6 |
Likely to sell faster than
Zillow last checked: 8 hours ago
Listing updated: December 04, 2025 at 05:37am
Listed by:
Jeannie Wester 479-459-2394,
Chuck Fawcett Realty, Inc. 479-484-5588
Source: ArkansasOne MLS,MLS#: 1300375 Originating MLS: Other/Unspecificed
Originating MLS: Other/Unspecificed
Tour with a local agent
Facts & features
Interior
Bedrooms & bathrooms
- Bedrooms: 3
- Bathrooms: 2
- Full bathrooms: 2
Heating
- Central, Heat Pump
Cooling
- Central Air, Electric
Appliances
- Included: Dishwasher, Electric Range, Electric Water Heater, Disposal, Microwave, Range Hood, ENERGY STAR Qualified Appliances, Plumbed For Ice Maker
- Laundry: Washer Hookup, Dryer Hookup
Features
- Built-in Features, Ceiling Fan(s), Cathedral Ceiling(s), Eat-in Kitchen, Other, Pantry, Quartz Counters, Split Bedrooms, Walk-In Closet(s)
- Flooring: Luxury Vinyl Plank, Tile
- Windows: Double Pane Windows, ENERGY STAR Qualified Windows
- Basement: None
- Number of fireplaces: 1
- Fireplace features: Electric, Family Room
Interior area
- Total structure area: 2,112
- Total interior livable area: 2,112 sqft
Video & virtual tour
Property
Parking
- Total spaces: 2
- Parking features: Attached, Garage, Garage Door Opener
- Has attached garage: Yes
- Covered spaces: 2
Features
- Levels: One
- Stories: 1
- Patio & porch: Covered, Patio, Porch
- Exterior features: Concrete Driveway
- Pool features: None
- Fencing: None
- Waterfront features: None
Lot
- Size: 9,147.6 Square Feet
- Dimensions: 137 x 65
- Features: City Lot, Near Park, Subdivision
Details
- Additional structures: None
- Parcel number: 6228700540000000
- Special conditions: None
Construction
Type & style
- Home type: SingleFamily
- Property subtype: Single Family Residence
Materials
- Brick
- Foundation: Slab
- Roof: Architectural,Shingle
Condition
- New construction: Yes
- Year built: 2025
Details
- Warranty included: Yes
Utilities & green energy
- Sewer: Public Sewer
- Water: Public
- Utilities for property: Electricity Available, Sewer Available, Water Available
Green energy
- Energy efficient items: Appliances
Community & HOA
Community
- Features: Near State Park, Park, Shopping, Trails/Paths
- Security: Smoke Detector(s)
- Subdivision: Magnolias At The Ranch
HOA
- Services included: See Agent
- HOA fee: $200 annually
Location
- Region: Barling
Financial & listing details
- Price per square foot: $189/sqft
- Tax assessed value: $14,000
- Annual tax amount: $156
- Date on market: 3/6/2025
- Cumulative days on market: 279 days
- Road surface type: Paved
Estimated market value
Not available
Estimated sales range
Not available
Not available
Price history
Price history
| Date | Event | Price |
|---|---|---|
| 12/4/2025 | Price change | $399,900-2.9%$189/sqft |
Source: | ||
| 10/3/2025 | Price change | $412,000-2.4%$195/sqft |
Source: Western River Valley BOR #1079411 Report a problem | ||
| 5/28/2025 | Price change | $422,184-2.3%$200/sqft |
Source: Western River Valley BOR #1079411 Report a problem | ||
| 4/17/2025 | Price change | $432,184-1.1%$205/sqft |
Source: Western River Valley BOR #1079411 Report a problem | ||
| 3/6/2025 | Listed for sale | $437,184$207/sqft |
Source: Western River Valley BOR #1079411 Report a problem | ||
Public tax history
Public tax history
| Year | Property taxes | Tax assessment |
|---|---|---|
| 2024 | $156 | $2,800 |
| 2023 | $156 | $2,800 |
Find assessor info on the county website
BuyAbility℠ payment
Est. payment
$2,293/mo
Principal & interest
$1949
Property taxes
$187
Other costs
$157
Climate risks
Neighborhood: 72923
Nearby schools
GreatSchools rating
- 6/10Barling Elementary SchoolGrades: PK-5Distance: 0.4 mi
- 10/10L. A. Chaffin Jr. High SchoolGrades: 6-8Distance: 2 mi
- 8/10Southside High SchoolGrades: 9-12Distance: 4.2 mi
Schools provided by the listing agent
- District: Fort Smith
Source: ArkansasOne MLS. This data may not be complete. We recommend contacting the local school district to confirm school assignments for this home.
- Loading
- Loading

