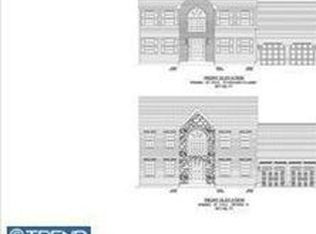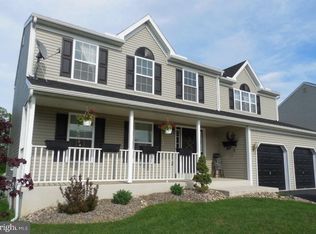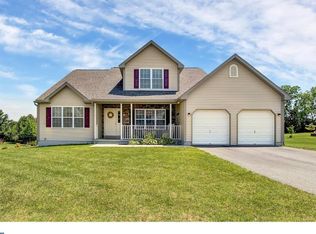Stonehedge 8 year young home! Entering in this home you will find a grand 2 story open foyer with a palladium window with wonderful natural light. Large first floor open floor plan boasts a dining room and formal living room. Amazing eat in kitchen with an island for ample workspace, double pantries & tile backsplash. Kitchen opens into the family room where you will be warm and cozy with a gas fireplace. Sliders that lead to a brick paved patio & nice sized flat yard. Laundry room is also conveniently located on the first floor with entrance through the garage and backyard door. Upstairs has 4 generous sized bedrooms & hall bath. Master bedroom has sitting area, huge walk in closet and master bath. One of the larger model homes in the development but if that isn't enough room...the Lower Level is finished! Additional family room, workout room or office area, the possibilities are endless on the lower level. Partitioned off nicely leaving a great storage room in the back. Some other great feature of this home are a 2 car oversized garage & back yard shed. Don't miss this beautiful Stonehedge home in Schuykill Valley.
This property is off market, which means it's not currently listed for sale or rent on Zillow. This may be different from what's available on other websites or public sources.



