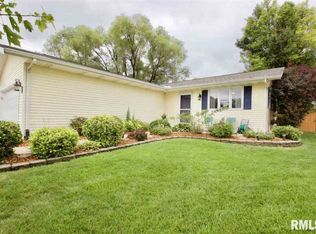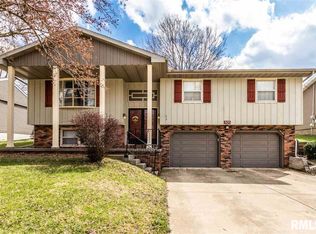Sold for $163,000
$163,000
509 W Muller Rd, East Peoria, IL 61611
3beds
1,144sqft
Single Family Residence, Residential
Built in 1967
8,340 Square Feet Lot
$164,900 Zestimate®
$142/sqft
$1,411 Estimated rent
Home value
$164,900
$155,000 - $173,000
$1,411/mo
Zestimate® history
Loading...
Owner options
Explore your selling options
What's special
Welcome to this ranch-style home with a fenced backyard that has undergone numerous upgrades. Fresh paint throughout the interior and exterior. New flooring throughout the main level. All windows have been replaced, including the bay window and basement windows. All new exterior and interior doors. Remodeled kitchen to include: countertops, backsplash, sink, hardware, and new appliances that stay. Outside, you’ll find a freshly poured concrete drive, along with a reconstructed retaining wall, new front deck and paint for great curb appeal. Key mechanical systems have been addressed: Roof 5 years, HVAC 2 years, Water Heater 2023. Sellers demonstrated a commitment to provide a quality home!
Zillow last checked: 8 hours ago
Listing updated: August 31, 2023 at 01:01pm
Listed by:
Sandy Sweatt Pref:309-231-8738,
RE/MAX Traders Unlimited
Bought with:
Mary Davis, 475159029
Gallery Homes Real Estate
Source: RMLS Alliance,MLS#: PA1242610 Originating MLS: Peoria Area Association of Realtors
Originating MLS: Peoria Area Association of Realtors

Facts & features
Interior
Bedrooms & bathrooms
- Bedrooms: 3
- Bathrooms: 1
- Full bathrooms: 1
Bedroom 1
- Level: Main
- Dimensions: 13ft 11in x 10ft 1in
Bedroom 2
- Level: Main
- Dimensions: 10ft 0in x 10ft 0in
Bedroom 3
- Level: Main
- Dimensions: 10ft 0in x 10ft 0in
Other
- Level: Main
- Dimensions: 14ft 6in x 14ft 0in
Great room
- Level: Main
- Dimensions: 14ft 2in x 13ft 4in
Kitchen
- Level: Main
- Dimensions: 11ft 6in x 8ft 5in
Main level
- Area: 1144
Heating
- Forced Air
Cooling
- Central Air
Appliances
- Included: Dishwasher, Range Hood, Range, Refrigerator, Gas Water Heater
Features
- Windows: Replacement Windows
- Basement: Partial
Interior area
- Total structure area: 1,144
- Total interior livable area: 1,144 sqft
Property
Parking
- Total spaces: 1
- Parking features: Attached, Underground
- Attached garage spaces: 1
- Details: Number Of Garage Remotes: 1
Lot
- Size: 8,340 sqft
- Dimensions: 60 x 139
- Features: Level
Details
- Parcel number: 050516200003
- Zoning description: Residential
Construction
Type & style
- Home type: SingleFamily
- Architectural style: Ranch
- Property subtype: Single Family Residence, Residential
Materials
- Frame, Aluminum Siding
- Foundation: Block
- Roof: Shingle
Condition
- New construction: No
- Year built: 1967
Utilities & green energy
- Sewer: Public Sewer
- Water: Public
- Utilities for property: Cable Available
Community & neighborhood
Location
- Region: East Peoria
- Subdivision: Grand Ridge
Other
Other facts
- Road surface type: Paved
Price history
| Date | Event | Price |
|---|---|---|
| 8/25/2023 | Sold | $163,000-1.2%$142/sqft |
Source: | ||
| 7/10/2023 | Contingent | $164,900$144/sqft |
Source: | ||
| 7/4/2023 | Price change | $164,900-1.3%$144/sqft |
Source: | ||
| 6/14/2023 | Price change | $167,000-4.5%$146/sqft |
Source: | ||
| 6/6/2023 | Listed for sale | $174,900+145%$153/sqft |
Source: | ||
Public tax history
| Year | Property taxes | Tax assessment |
|---|---|---|
| 2024 | $2,892 -6.2% | $37,510 +8.9% |
| 2023 | $3,084 -2.5% | $34,430 +8.1% |
| 2022 | $3,164 +4.2% | $31,850 +4% |
Find assessor info on the county website
Neighborhood: 61611
Nearby schools
GreatSchools rating
- NADon D Shute Elementary SchoolGrades: PK-2Distance: 0.8 mi
- 3/10Central Jr High SchoolGrades: 6-8Distance: 2.7 mi
- 2/10East Peoria High SchoolGrades: 9-12Distance: 3.1 mi
Schools provided by the listing agent
- High: East Peoria Comm
Source: RMLS Alliance. This data may not be complete. We recommend contacting the local school district to confirm school assignments for this home.
Get pre-qualified for a loan
At Zillow Home Loans, we can pre-qualify you in as little as 5 minutes with no impact to your credit score.An equal housing lender. NMLS #10287.

