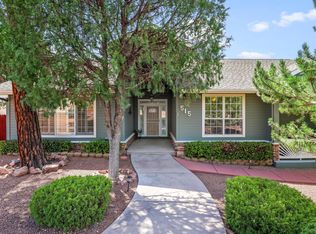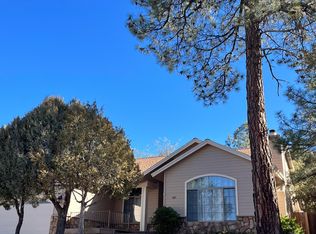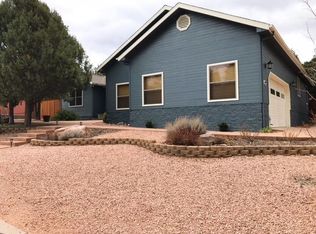neighborhood, near Rumsey Park and the library! Plus, bonus living space and two rooms downstairs remolded with ac and heat. Upon entry, the home opens up to an open floor plan with a living room, including gas fireplace and a spacious kitchen with nearby eating area and access to an enclosed sun room and the outside covered deck, perfect to enjoy the cool breeze and Ponderosa Pines. The large kitchen offers a breakfast bar, lots of cabinet space and an eat-in-kitchen area. Upon entry there is a sitting area plus a dining area or the perfect place for your grand piano. The large Master Suite has a large walk-in closet plus a suite bath with dual vanities, and separate tiled shower and soaking tub. On the other side of the home, are three guest rooms with two full bathrooms. Outside, enjoy the spacious yard that is perfectly private with a 5' block wall. This home is move-in ready and its location may be just the home you are looking for, come see it now!
This property is off market, which means it's not currently listed for sale or rent on Zillow. This may be different from what's available on other websites or public sources.



