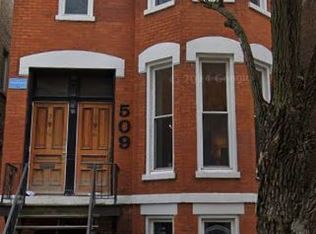Discover luxurious living in the heart of Lincoln Park within a three-bedroom, two-bathroom condo-quality apartment. Natural light fills the space thanks to expansive all new windows and an over 8' window system in the living room and kitchen. Ample storage in all bedrooms including a primary walk in closet with custom closet systems installed in each bedroom. Step through the stylish marble entryway and into a space where every detail has been designed for modern elegance and convenience. Fully gut renovated with brand new mechanicals, hardwood floors, insulation, Electrolux laundry and heating and air conditioning with Ecobee controls. The gourmet kitchen has been thoughtfully designed, featuring sleek quartz countertops, a sophisticated stone backsplash, stainless steel appliances and a spacious pantry. The lush primary suite offers a tranquil retreat with its elegant bay window and walk-in closet. Two versatile secondary bedrooms can easily adapt to your needs as additional bedrooms, guest rooms, or inspiring work-from-home offices. The space has been trimmed out with solid wood doors for privacy and durability. Enjoy your private outdoor space, designed by Chicago Specialty Gardens, perfect for relaxation or entertaining, which connects to a beautifully landscaped common yard complete with stone pavers, turf, and a convenient grilling area.
Condo for rent
$5,800/mo
509 W Armitage Ave #3, Chicago, IL 60614
3beds
950sqft
Price is base rent and doesn't include required fees.
Condo
Available Sun Jun 1 2025
-- Pets
Central air
In unit laundry
-- Parking
Natural gas
What's special
Modern eleganceSophisticated stone backsplashVersatile secondary bedroomsBrand new mechanicalsSleek quartz countertopsElegant bay windowConvenient grilling area
- 3 days
- on Zillow |
- -- |
- -- |
Travel times
Facts & features
Interior
Bedrooms & bathrooms
- Bedrooms: 3
- Bathrooms: 2
- Full bathrooms: 2
Heating
- Natural Gas
Cooling
- Central Air
Appliances
- Included: Dishwasher, Dryer, Microwave, Range, Refrigerator, Washer
- Laundry: In Unit
Features
- High Ceilings, Open Floorplan, Pantry, Walk In Closet
- Flooring: Hardwood
Interior area
- Total interior livable area: 950 sqft
Property
Parking
- Details: Contact manager
Features
- Patio & porch: Patio
- Exterior features: Balcony, Barbecue, Bay Window(s), Display Window(s), Drapes, Heating: Gas, High Ceilings, In Unit, No Disability Access, No additional rooms, Open Floorplan, Outdoor Grill, Pantry, Patio, Stainless Steel Appliance(s), Walk In Closet, Water included in rent, Window Treatments
Details
- Parcel number: 1433305026
Construction
Type & style
- Home type: Condo
- Property subtype: Condo
Condition
- Year built: 1890
Utilities & green energy
- Utilities for property: Water
Community & HOA
Location
- Region: Chicago
Financial & listing details
- Lease term: Contact For Details
Price history
| Date | Event | Price |
|---|---|---|
| 4/29/2025 | Listed for rent | $5,800+166.1%$6/sqft |
Source: MRED as distributed by MLS GRID #12333681 | ||
| 8/7/2019 | Listing removed | $2,180$2/sqft |
Source: Zillow Rental Manager | ||
| 8/3/2019 | Listed for rent | $2,180+3.8%$2/sqft |
Source: Zillow Rental Manager | ||
| 11/15/2017 | Listing removed | $2,100$2/sqft |
Source: Zillow Rental Manager | ||
| 10/23/2017 | Price change | $2,100-8.7%$2/sqft |
Source: Zillow Rental Manager | ||
Neighborhood: Old Town
There are 3 available units in this apartment building
![[object Object]](https://photos.zillowstatic.com/fp/93e70ecd4e37504c34c0258837d17f42-p_i.jpg)
