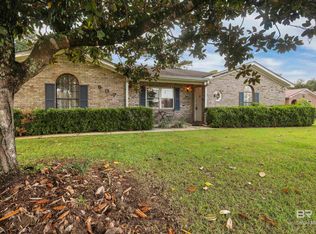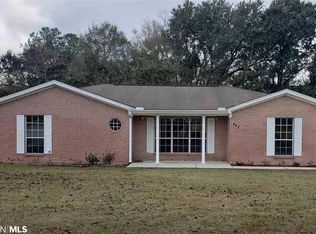Closed
Zestimate®
$315,000
509 W Amanda Ave, Foley, AL 36535
3beds
2,155sqft
Residential
Built in 1995
0.25 Acres Lot
$315,000 Zestimate®
$146/sqft
$2,031 Estimated rent
Home value
$315,000
$299,000 - $331,000
$2,031/mo
Zestimate® history
Loading...
Owner options
Explore your selling options
What's special
Beautifully updated 3/2 home in pristine condition with large rooms situated in the heart of Foley. Close to shopping, stores, restaurants, Dr. offices and hospital. Updates include New HVAC in 2024, Refrigerator in 2023, 2018 Plantation Shutters on all windows, Quartz countertops, New Dishwasher and Stove, Porcelain Tile floors making this home ready for your move in! Metal roof and double pane windows throughout, both Energy Star rated. There is a three-season room on the back of the home for your enjoyment and a 2-car garage along with an outside building. You can install fencing of any kind in this neighborhood. Make your appointment today for your showing. All pertinent0 information should be verified during inspection period. Buyer to verify all pertinent information during due diligence. Buyer to verify all information during due diligence. 0
Zillow last checked: 8 hours ago
Listing updated: December 24, 2025 at 11:33am
Listed by:
Joan Belanger PHONE:225-715-3242,
Gold Star Realty Group
Bought with:
Marsha Clemons
MarMac Real Estate Coastal
Source: Baldwin Realtors,MLS#: 386692
Facts & features
Interior
Bedrooms & bathrooms
- Bedrooms: 3
- Bathrooms: 2
- Full bathrooms: 2
- Main level bedrooms: 3
Primary bedroom
- Features: Walk-In Closet(s)
- Level: Main
- Area: 252
- Dimensions: 14 x 18
Bedroom 2
- Level: Main
- Area: 168
- Dimensions: 12 x 14
Bedroom 3
- Level: Main
- Area: 169
- Dimensions: 13 x 13
Primary bathroom
- Features: Shower Only
Dining room
- Level: Main
- Area: 143
- Dimensions: 11 x 13
Kitchen
- Level: Lower
- Area: 216
- Dimensions: 12 x 18
Living room
- Level: Main
- Area: 240
- Dimensions: 12 x 20
Heating
- Electric, Central
Appliances
- Included: Dishwasher, Microwave, Electric Range, Refrigerator w/Ice Maker
Features
- Ceiling Fan(s)
- Flooring: Other
- Has basement: No
- Has fireplace: No
Interior area
- Total structure area: 2,155
- Total interior livable area: 2,155 sqft
Property
Parking
- Total spaces: 2
- Parking features: Garage
- Has garage: Yes
- Covered spaces: 2
Features
- Levels: One
- Stories: 1
- Patio & porch: Patio
- Exterior features: Termite Contract
- Has view: Yes
- View description: None
- Waterfront features: No Waterfront
Lot
- Size: 0.25 Acres
- Dimensions: 79.5 x 136.2
- Features: Less than 1 acre
Details
- Additional structures: Storage
- Parcel number: 5404202000001.122
Construction
Type & style
- Home type: SingleFamily
- Architectural style: Traditional
- Property subtype: Residential
Materials
- Brick
- Foundation: Slab
- Roof: Metal
Condition
- Resale
- New construction: No
- Year built: 1995
Utilities & green energy
- Sewer: Public Sewer
- Water: Public
- Utilities for property: Riviera Utilities, Electricity Connected
Community & neighborhood
Community
- Community features: None
Location
- Region: Foley
- Subdivision: Hesse-Styron
Other
Other facts
- Price range: $315K - $315K
- Ownership: Whole/Full
Price history
| Date | Event | Price |
|---|---|---|
| 12/22/2025 | Sold | $315,000-4.5%$146/sqft |
Source: | ||
| 11/17/2025 | Pending sale | $329,900$153/sqft |
Source: | ||
| 10/16/2025 | Price change | $329,900-2.9%$153/sqft |
Source: | ||
| 12/13/2024 | Listed for sale | $339,900+151.8%$158/sqft |
Source: | ||
| 11/15/2013 | Sold | $135,000-2.2%$63/sqft |
Source: | ||
Public tax history
| Year | Property taxes | Tax assessment |
|---|---|---|
| 2025 | $681 | $26,400 |
| 2024 | $681 +3.1% | $26,400 +3% |
| 2023 | $660 | $25,620 +24.5% |
Find assessor info on the county website
Neighborhood: 36535
Nearby schools
GreatSchools rating
- 4/10Foley Elementary SchoolGrades: PK-6Distance: 1 mi
- 4/10Foley Middle SchoolGrades: 7-8Distance: 1.2 mi
- 7/10Foley High SchoolGrades: 9-12Distance: 2.9 mi
Schools provided by the listing agent
- Elementary: Foley Elementary
- Middle: Foley Middle
- High: Foley High
Source: Baldwin Realtors. This data may not be complete. We recommend contacting the local school district to confirm school assignments for this home.

Get pre-qualified for a loan
At Zillow Home Loans, we can pre-qualify you in as little as 5 minutes with no impact to your credit score.An equal housing lender. NMLS #10287.

