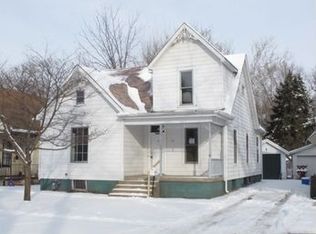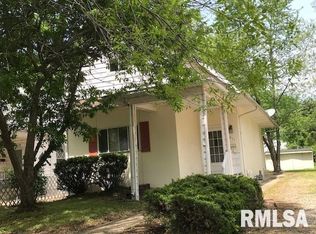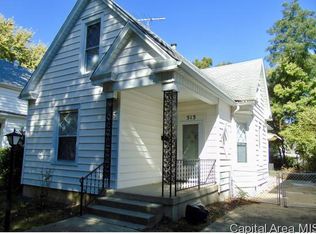This three bedroom, two bath home is nicely updated with vinyl replacement windows, new flooring throughout, fresh paint throughout, updated bathrooms, and an updated kitchen! Porch with new flooring opens into foyer and front room with NEW carpet, which could be used as living room or bedroom (no closet). Awesome remodeled kitchen offers freshly painted grey cabinetry, updated appliances, and NEW counters. Main floor master bedroom suite has vinyl plank flooring and bath with NEW tile surround, NEW toilet, and NEW vanity. Upstairs features another newly remodeled bath with tile floors, NEW tiled bathtub surround, NEW toilet, and NEW vanity. Laundry hookup is also upstairs off bedroom area with NEW carpet. NEW gravel parking area. Backyard feels private with nice trees and shade. There is a shed for storage (shed as-is). NEW landscaping and landscape edging. Pre-inspected with repairs made.
This property is off market, which means it's not currently listed for sale or rent on Zillow. This may be different from what's available on other websites or public sources.



