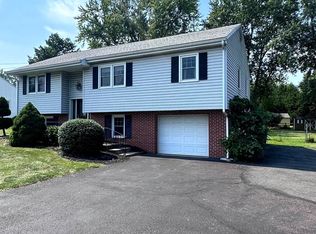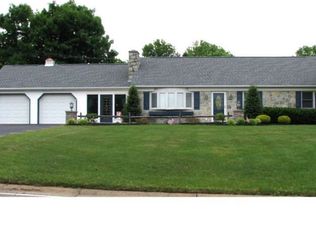Sold for $430,000
$430,000
509 Vaughn Rd, Royersford, PA 19468
3beds
1,360sqft
Single Family Residence
Built in 1969
0.54 Acres Lot
$439,500 Zestimate®
$316/sqft
$2,643 Estimated rent
Home value
$439,500
$409,000 - $475,000
$2,643/mo
Zestimate® history
Loading...
Owner options
Explore your selling options
What's special
Charming First-Floor Living with Private Backyard Oasis! Welcome to comfort and convenience in this beautifully maintained 3-bedroom, 1.5-bath home offering desirable first-floor living in a tranquil, tree-lined neighborhood. The spacious Primary Bedroom features a private en-suite powder room and custom built-in closet storage—a perfect retreat at day’s end. Entertain effortlessly in the bright Dining Room, where sliding glass doors lead to a large covered brick patio—ideal for outdoor dining, morning coffee, or evening gatherings. The fenced rear yard offers exceptional privacy, mature trees, and a handy shed for added storage. You'll love the sun-filled Kitchen with timeless wood cabinets, durable Corian countertops, and a window over the double sink that frames peaceful views of the backyard. A generously sized Laundry Room and mud area with direct garage access adds everyday convenience. Enjoy cozy evenings by the brick fireplace in the inviting Living Room, highlighted by a sunny bow window and gleaming hardwood floors, which continue throughout the Dining Room and all three bedrooms. Need space to work or play? The huge basement features two workbenches, built-in storage cabinets, a utility sink, wood stove, and a separate storage room with shelving—a hobbyist's dream! This home is the perfect blend of warmth, functionality, and outdoor serenity. Don’t miss your chance to see it in person—schedule your private showing today!
Zillow last checked: 8 hours ago
Listing updated: July 07, 2025 at 05:48am
Listed by:
Greg Parker 215-239-7953,
Keller Williams Real Estate-Blue Bell
Bought with:
Megan Wajda, RS366927
RE/MAX Realty Services-Bensalem
Source: Bright MLS,MLS#: PAMC2137152
Facts & features
Interior
Bedrooms & bathrooms
- Bedrooms: 3
- Bathrooms: 2
- Full bathrooms: 1
- 1/2 bathrooms: 1
- Main level bathrooms: 2
- Main level bedrooms: 3
Primary bedroom
- Features: Flooring - HardWood
- Level: Main
- Area: 182 Square Feet
- Dimensions: 14 x 13
Bedroom 2
- Level: Main
- Area: 132 Square Feet
- Dimensions: 12 x 11
Bedroom 3
- Features: Flooring - HardWood
- Level: Main
- Area: 90 Square Feet
- Dimensions: 10 x 9
Primary bathroom
- Features: Countertop(s) - Solid Surface, Flooring - Ceramic Tile
- Level: Main
- Area: 35 Square Feet
- Dimensions: 7 x 5
Bathroom 2
- Features: Bathroom - Tub Shower, Countertop(s) - Solid Surface, Flooring - Ceramic Tile
- Level: Main
- Area: 56 Square Feet
- Dimensions: 8 x 7
Basement
- Features: Basement - Unfinished, Built-in Features, Fireplace - Wood Burning, Flooring - Concrete
- Level: Lower
- Area: 1118 Square Feet
- Dimensions: 43 x 26
Dining room
- Features: Flooring - HardWood
- Level: Main
- Area: 130 Square Feet
- Dimensions: 13 x 10
Kitchen
- Features: Flooring - Tile/Brick, Kitchen - Electric Cooking, Countertop(s) - Solid Surface
- Level: Main
- Area: 120 Square Feet
- Dimensions: 12 x 10
Laundry
- Features: Flooring - Tile/Brick
- Level: Main
- Area: 80 Square Feet
- Dimensions: 10 x 8
Living room
- Features: Ceiling Fan(s), Flooring - HardWood, Fireplace - Wood Burning, Track Lighting
- Level: Main
- Area: 260 Square Feet
- Dimensions: 20 x 13
Storage room
- Features: Built-in Features, Flooring - Concrete
- Level: Lower
- Area: 128 Square Feet
- Dimensions: 16 x 8
Heating
- Heat Pump, Electric
Cooling
- Central Air, Electric
Appliances
- Included: Microwave, Dishwasher, Oven/Range - Electric, Water Heater, Electric Water Heater
- Laundry: Main Level, Laundry Room
Features
- Bathroom - Tub Shower, Entry Level Bedroom, Floor Plan - Traditional, Formal/Separate Dining Room
- Flooring: Carpet, Hardwood, Ceramic Tile, Wood
- Basement: Full
- Number of fireplaces: 1
- Fireplace features: Brick, Wood Burning, Insert, Wood Burning Stove
Interior area
- Total structure area: 1,360
- Total interior livable area: 1,360 sqft
- Finished area above ground: 1,360
- Finished area below ground: 0
Property
Parking
- Total spaces: 1
- Parking features: Garage Faces Side, Garage Door Opener, Inside Entrance, Oversized, Asphalt, Driveway, Attached
- Attached garage spaces: 1
- Has uncovered spaces: Yes
Accessibility
- Accessibility features: None
Features
- Levels: One
- Stories: 1
- Patio & porch: Patio
- Pool features: None
Lot
- Size: 0.54 Acres
- Dimensions: 117.00 x 0.00
- Features: Front Yard, Rear Yard, SideYard(s), Level, Suburban
Details
- Additional structures: Above Grade, Below Grade
- Parcel number: 610005268008
- Zoning: R2
- Special conditions: Standard
Construction
Type & style
- Home type: SingleFamily
- Architectural style: Ranch/Rambler
- Property subtype: Single Family Residence
Materials
- Stucco
- Foundation: Block
- Roof: Asphalt
Condition
- New construction: No
- Year built: 1969
Utilities & green energy
- Sewer: Public Sewer
- Water: Public
- Utilities for property: Cable Connected
Community & neighborhood
Location
- Region: Royersford
- Subdivision: None Available
- Municipality: UPPER PROVIDENCE TWP
Other
Other facts
- Listing agreement: Exclusive Right To Sell
- Listing terms: Cash,Conventional,FHA,VA Loan
- Ownership: Fee Simple
- Road surface type: Black Top
Price history
| Date | Event | Price |
|---|---|---|
| 7/7/2025 | Sold | $430,000$316/sqft |
Source: | ||
| 5/12/2025 | Pending sale | $430,000$316/sqft |
Source: | ||
| 5/8/2025 | Price change | $430,000-2.3%$316/sqft |
Source: | ||
| 5/2/2025 | Listed for sale | $440,000+37.5%$324/sqft |
Source: | ||
| 11/13/2020 | Sold | $320,000+0%$235/sqft |
Source: Public Record Report a problem | ||
Public tax history
| Year | Property taxes | Tax assessment |
|---|---|---|
| 2025 | $6,046 +5.8% | $150,430 |
| 2024 | $5,717 | $150,430 |
| 2023 | $5,717 +6.9% | $150,430 |
Find assessor info on the county website
Neighborhood: 19468
Nearby schools
GreatSchools rating
- 8/10Royersford Elementary SchoolGrades: K-4Distance: 0.5 mi
- 6/10Spring-Ford Ms 8th Grade CenterGrades: 8Distance: 0.5 mi
- 9/10Spring-Ford Shs 10-12 Gr CenterGrades: 9-12Distance: 0.6 mi
Schools provided by the listing agent
- District: Spring-ford Area
Source: Bright MLS. This data may not be complete. We recommend contacting the local school district to confirm school assignments for this home.
Get a cash offer in 3 minutes
Find out how much your home could sell for in as little as 3 minutes with a no-obligation cash offer.
Estimated market value$439,500
Get a cash offer in 3 minutes
Find out how much your home could sell for in as little as 3 minutes with a no-obligation cash offer.
Estimated market value
$439,500

