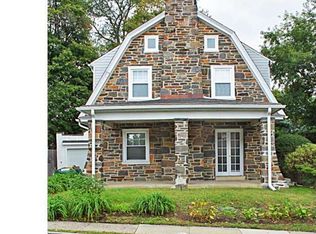Sold for $650,000 on 10/31/23
$650,000
509 Valley View Rd, Merion Station, PA 19066
4beds
2,110sqft
Single Family Residence
Built in 1925
4,505 Square Feet Lot
$825,500 Zestimate®
$308/sqft
$3,359 Estimated rent
Home value
$825,500
$768,000 - $900,000
$3,359/mo
Zestimate® history
Loading...
Owner options
Explore your selling options
What's special
Classic single home on one the most desired blocks in Merion Station! Famous for its annual block party the Saturday after Labor Day and having over 250 trick or treaters, with a strong sense of community and neighborly spirit, you will never want to live anywhere else! Many homes on the block have not changed owners in over 40 years but have the next generations living in them, so don't miss this rare opportunity to live on Valley View Road! The current owners lived here for almost 50 years and cared for the home well during their stewardship. The first floor has a great flow, with an open living and dining room, both off the large sun room, all with gleaming original oak hardwood floors with decorative walnut border. The sun room sits overlooking Valley View Road, raised above street level for privacy and great light throughout the day. The sleek European styled kitchen is off the dining room, looking through to the sun room. Behind the kitchen is a mud room leading to the rear garden--the mud room is a great place to easily add a first floor powder room! There is a large walk in closet on the stair landing to the 2nd floor, which could be an alternate location for a first floor powder room. The landing also connects with the back stair from the kitchen. The second floor is where the three main bedrooms are located. All are nicely sized corner bedrooms with large closets. The large hall bath has a spacious linen closet, original soaking bathtub and a large window overlooking the rear garden. A stairway from the hall leads to the large finished attic, which makes a perfect teen or boomerang offspring retreat, guest room, or separated home office space. This is also a great expansion opportunity for a gracious primary suite without expanding the house's footprint. The dry basement has the laundry, good storage space and an updated 1/4 bath. Be sure to walk the winding brick pathway to the private and charmingly landscaped rear garden. A second garden walkway leads from the mud room doorway to the driveway and detached garage. Aside from being located on an amazing block, you will have a short walk to the Narberth train station and a similarly short walk to Merion Elementary, especially along Rockland to the school's rear drop off and pick up. Located just three houses outside the Borough of Narberth, you get all the amenities of living near Narberth "downtown", while enjoying lower taxes in Lower Merion, and of course, the highly desired Lower Merion School District, in the coveted Merion Elementary catchment, and living in the high school "choice" zone.
Zillow last checked: 8 hours ago
Listing updated: November 01, 2023 at 05:02am
Listed by:
Matthew Aragona 610-745-3211,
Compass RE,
Co-Listing Agent: David W Feldman 215-370-6043,
Compass RE
Bought with:
Lily Wu, RS314264
Compass RE
Source: Bright MLS,MLS#: PAMC2082532
Facts & features
Interior
Bedrooms & bathrooms
- Bedrooms: 4
- Bathrooms: 2
- Full bathrooms: 1
- 1/2 bathrooms: 1
- Main level bathrooms: 2
- Main level bedrooms: 4
Basement
- Area: 0
Heating
- Radiator, Natural Gas
Cooling
- Ductless, Electric
Appliances
- Included: Gas Water Heater
Features
- Flooring: Hardwood
- Basement: Full
- Has fireplace: No
Interior area
- Total structure area: 2,110
- Total interior livable area: 2,110 sqft
- Finished area above ground: 2,110
- Finished area below ground: 0
Property
Parking
- Total spaces: 3
- Parking features: Garage Faces Front, Detached, Driveway
- Garage spaces: 1
- Uncovered spaces: 2
Accessibility
- Accessibility features: None
Features
- Levels: Two
- Stories: 2
- Pool features: None
Lot
- Size: 4,505 sqft
- Dimensions: 50.00 x 0.00
Details
- Additional structures: Above Grade, Below Grade
- Parcel number: 400063540005
- Zoning: R-SINGLE FAMILY
- Special conditions: Standard
Construction
Type & style
- Home type: SingleFamily
- Architectural style: Traditional
- Property subtype: Single Family Residence
Materials
- Stucco
- Foundation: Stone
Condition
- New construction: No
- Year built: 1925
Utilities & green energy
- Sewer: Public Sewer
- Water: Public
Community & neighborhood
Location
- Region: Merion Station
- Subdivision: Merion Station
- Municipality: LOWER MERION TWP
Other
Other facts
- Listing agreement: Exclusive Right To Sell
- Listing terms: Conventional,Cash
- Ownership: Fee Simple
Price history
| Date | Event | Price |
|---|---|---|
| 10/31/2023 | Sold | $650,000$308/sqft |
Source: | ||
| 9/13/2023 | Contingent | $650,000$308/sqft |
Source: | ||
| 9/7/2023 | Listed for sale | $650,000$308/sqft |
Source: | ||
Public tax history
| Year | Property taxes | Tax assessment |
|---|---|---|
| 2024 | $8,538 | $207,150 |
| 2023 | $8,538 +4.9% | $207,150 |
| 2022 | $8,137 +2.3% | $207,150 |
Find assessor info on the county website
Neighborhood: 19066
Nearby schools
GreatSchools rating
- 9/10Merion El SchoolGrades: K-4Distance: 0.2 mi
- 7/10Bala-Cynwyd Middle SchoolGrades: 5-8Distance: 1.2 mi
- 10/10Lower Merion High SchoolGrades: 9-12Distance: 1.3 mi
Schools provided by the listing agent
- Elementary: Merion
- Middle: Bala
- District: Lower Merion
Source: Bright MLS. This data may not be complete. We recommend contacting the local school district to confirm school assignments for this home.

Get pre-qualified for a loan
At Zillow Home Loans, we can pre-qualify you in as little as 5 minutes with no impact to your credit score.An equal housing lender. NMLS #10287.
Sell for more on Zillow
Get a free Zillow Showcase℠ listing and you could sell for .
$825,500
2% more+ $16,510
With Zillow Showcase(estimated)
$842,010