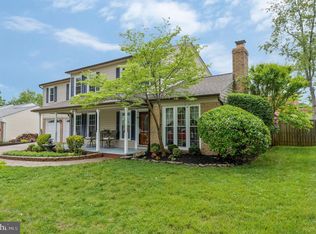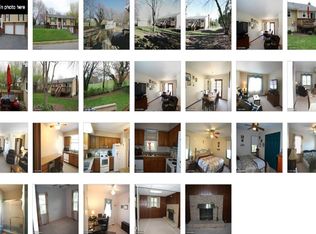SINGLE FAMILY HOME W/ 2 CAR GARAGE FOR THE PRICE OF A TOWNHOME. LOVELY CURB APPEAL. NEEDS UPDATES, BUT SHOWS NICELY. LG LIV RM W/ FPL & WOOD STOVE INSERT. 2ND FPL IN FAMILY ROOM. FENCED REAR YARD W/ PATIO, GARDENING BEDS, SHED. NO REAR NEIGHBOR FOR ADDED PRIVACY. GREAT LEESBURG LOCATION CLOSE TO RT 7, RT 15 & TOLL RD.
This property is off market, which means it's not currently listed for sale or rent on Zillow. This may be different from what's available on other websites or public sources.

