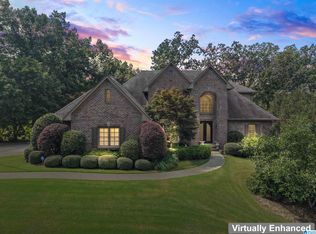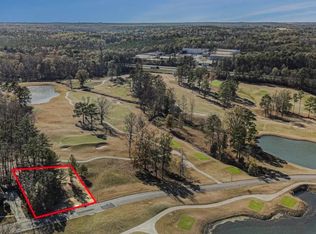NEW PRICE!! Motivated Sellers!!! A Golfers Paradise! Beautiful Luxury Brick Home in the Timberlake Golf community! Located right on the Golf Course! Plantation shutters, crown molding, 10ft ceilings & hardwoods throughout entire home! Large Great Room and Formal dining room with floor to ceiling windows. Stunning Stone fireplace. This Home's Kitchen is any cooks dream with granite countertops, SS appliances, Double Oven, Gas Cooktop, Large Island & 2 PANTRIES and breakfast nook. Main Level Master Suite is luxurious w/ Trey Ceilings & French doors leading out to private deck to enjoy your beautiful view of the Golf Course. Master Bath w/ his/hers sinks,2 Walk-In Closets, jetted tub & private water closet. Upstairs are the 4 remaining BR's w/ walk in closets, 2 full baths & Walk in Attic space. Come see if this home is for you before it's too late!!
This property is off market, which means it's not currently listed for sale or rent on Zillow. This may be different from what's available on other websites or public sources.

