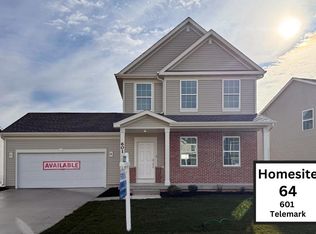Sold for $434,900 on 07/07/25
$434,900
509 Telemark Trl, Stoughton, WI 53589
3beds
1,517sqft
Single Family Residence
Built in 2025
-- sqft lot
$436,000 Zestimate®
$287/sqft
$-- Estimated rent
Home value
$436,000
$410,000 - $462,000
Not available
Zestimate® history
Loading...
Owner options
Explore your selling options
What's special
This two-story home has a smart layout that offers space and convenience. The first floor is occupied by the main living area, which includes an open family room, a well-equipped kitchen and a cozy dining room. Upstairs are all three bedrooms, including the owner's suite which comes equipped with a full bathroom and walk-in closet. A two-car garage for versatile storage space completes the home.
Zillow last checked: May 30, 2025 at 04:12am
Listing updated: May 30, 2025 at 04:12am
Source: Lennar Homes
Facts & features
Interior
Bedrooms & bathrooms
- Bedrooms: 3
- Bathrooms: 3
- Full bathrooms: 2
- 1/2 bathrooms: 1
Interior area
- Total interior livable area: 1,517 sqft
Property
Parking
- Total spaces: 2
- Parking features: Garage
- Garage spaces: 2
Features
- Levels: 2.0
- Stories: 2
Details
- Parcel number: 051001416302
Construction
Type & style
- Home type: SingleFamily
- Property subtype: Single Family Residence
Condition
- New Construction
- New construction: Yes
- Year built: 2025
Details
- Builder name: Lennar
Community & neighborhood
Location
- Region: Stoughton
- Subdivision: The Meadows at Kettle Park West
Price history
| Date | Event | Price |
|---|---|---|
| 7/7/2025 | Sold | $434,9000%$287/sqft |
Source: Public Record | ||
| 5/22/2025 | Price change | $434,990-1.1%$287/sqft |
Source: | ||
| 4/30/2025 | Price change | $439,990-1.6%$290/sqft |
Source: | ||
| 4/3/2025 | Price change | $446,990-0.4%$295/sqft |
Source: | ||
| 3/3/2025 | Price change | $448,754+1.1%$296/sqft |
Source: | ||
Public tax history
| Year | Property taxes | Tax assessment |
|---|---|---|
| 2024 | $730 +45511.9% | $43,900 +43800% |
| 2023 | $2 | $100 |
Find assessor info on the county website
Neighborhood: 53589
Nearby schools
GreatSchools rating
- 9/10Fox Prairie Elementary SchoolGrades: K-5Distance: 1.2 mi
- 4/10River Bluff Middle SchoolGrades: 6-8Distance: 2.1 mi
- 8/10Stoughton High SchoolGrades: 9-12Distance: 1.2 mi

Get pre-qualified for a loan
At Zillow Home Loans, we can pre-qualify you in as little as 5 minutes with no impact to your credit score.An equal housing lender. NMLS #10287.
Sell for more on Zillow
Get a free Zillow Showcase℠ listing and you could sell for .
$436,000
2% more+ $8,720
With Zillow Showcase(estimated)
$444,720