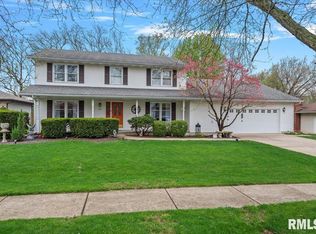Beautiful and Spacious 4 bedroom, 3 bath ranch with walk out basement in the highly sought after Harrison Park neighborhood. Full finished walk out basement with full kitchen, large bedroom, full bath with jetted tub, office and large living room would be perfect for mother-in-laws quarters, college student or homeschooling. Roof new in 2019, stainless kitchen appliances 3 years new. Beautifully landscaped with sprinkler system for ease. Fireplace converted to gas and has not been used recently. All appliances up and down are staying with the property.
This property is off market, which means it's not currently listed for sale or rent on Zillow. This may be different from what's available on other websites or public sources.

