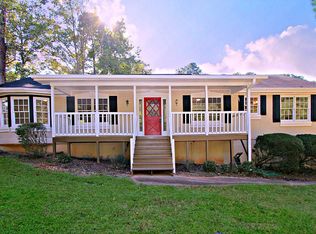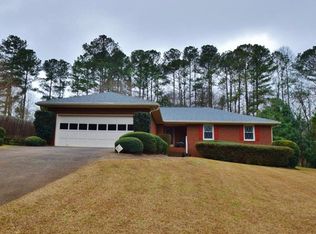Renovated and updated, well maintained & super clean with recent roof, carpet, S/S appliances, granite counter tops, fresh paint. real hardwoods, upgraded fixtures, efficient wood stove insert, spacious walk-in closet and whirlpool in master bath. Out back playhouse with power & ceiling fan, fire-pit, workshop in basement with laundry sink & boat door. Garden area. Recent $6,000 water filtration system. Bonus room with private entrance. Rocking chair porch with swing and screened back porch. Walk to great schools and parks. Minutes to I-85 and shopping. One year home warranty.
This property is off market, which means it's not currently listed for sale or rent on Zillow. This may be different from what's available on other websites or public sources.

