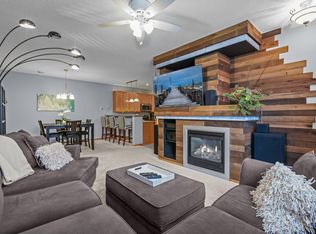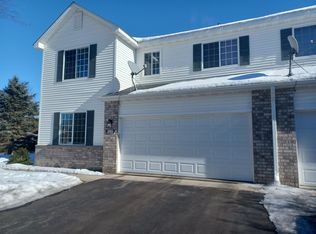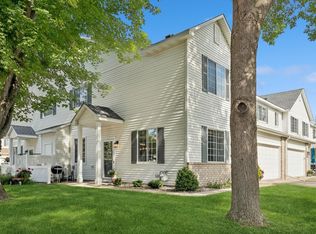Closed
$243,000
509 Tamarack Trl #903, Farmington, MN 55024
2beds
1,441sqft
Townhouse Side x Side
Built in 2001
-- sqft lot
$241,800 Zestimate®
$169/sqft
$2,082 Estimated rent
Home value
$241,800
$222,000 - $261,000
$2,082/mo
Zestimate® history
Loading...
Owner options
Explore your selling options
What's special
Welcome to 509 Tamarack Trail in Farmington, MN, a charming and clean 2-bedroom, 2-bathroom townhouse with a spacious and open floor plan, perfect for entertaining. The main level features a cozy gas fireplace with built-ins, a kitchen with a breakfast bar, and a front patio ideal for summer grilling. Upstairs, you'll find two bedrooms, including a large 17x12 master bedroom with a spacious walk-in closet, a full bathroom, a versatile loft area, and a convenient upper-level laundry room equipped with a washer and dryer. This home is part of a quiet association within walking distance of a park and a coffee shop, restaurant, making it a wonderful place to live.
Zillow last checked: 8 hours ago
Listing updated: October 10, 2025 at 11:13pm
Listed by:
Charlie LeFebvre 612-270-0365,
Coldwell Banker Realty
Bought with:
Jack W Barkley
Edina Realty, Inc.
Source: NorthstarMLS as distributed by MLS GRID,MLS#: 6585009
Facts & features
Interior
Bedrooms & bathrooms
- Bedrooms: 2
- Bathrooms: 2
- Full bathrooms: 1
- 1/2 bathrooms: 1
Bedroom 1
- Level: Upper
- Area: 204 Square Feet
- Dimensions: 17x12
Bedroom 2
- Level: Upper
- Area: 132 Square Feet
- Dimensions: 12x11
Dining room
- Level: Main
- Area: 169 Square Feet
- Dimensions: 13x13
Kitchen
- Level: Main
- Area: 204 Square Feet
- Dimensions: 17x12
Laundry
- Level: Upper
- Area: 132 Square Feet
- Dimensions: 12x11
Living room
- Level: Main
- Area: 195 Square Feet
- Dimensions: 13x15
Loft
- Level: Upper
- Area: 132 Square Feet
- Dimensions: 12x11
Heating
- Forced Air, Fireplace(s)
Cooling
- Central Air
Appliances
- Included: Cooktop, Dishwasher, Disposal, Exhaust Fan, Gas Water Heater, Microwave, Range, Refrigerator, Stainless Steel Appliance(s), Water Softener Owned
Features
- Basement: None
- Number of fireplaces: 1
- Fireplace features: Gas, Living Room
Interior area
- Total structure area: 1,441
- Total interior livable area: 1,441 sqft
- Finished area above ground: 1,441
- Finished area below ground: 0
Property
Parking
- Total spaces: 2
- Parking features: Asphalt
- Garage spaces: 2
Accessibility
- Accessibility features: None
Features
- Levels: Two
- Stories: 2
- Patio & porch: Patio
- Fencing: None
Lot
- Features: Wooded, Zero Lot Line
Details
- Foundation area: 598
- Parcel number: 147490205903
- Zoning description: Residential-Single Family
Construction
Type & style
- Home type: Townhouse
- Property subtype: Townhouse Side x Side
- Attached to another structure: Yes
Materials
- Brick/Stone, Brick Veneer
- Roof: Age 8 Years or Less,Asphalt
Condition
- Age of Property: 24
- New construction: No
- Year built: 2001
Utilities & green energy
- Gas: Natural Gas
- Sewer: City Sewer/Connected
- Water: City Water/Connected
Community & neighborhood
Location
- Region: Farmington
- Subdivision: Tamarack Ridge 3rd Add
HOA & financial
HOA
- Has HOA: Yes
- HOA fee: $355 monthly
- Amenities included: In-Ground Sprinkler System
- Services included: Maintenance Structure, Hazard Insurance, Lawn Care, Maintenance Grounds, Professional Mgmt, Trash, Snow Removal
- Association name: First Service Residential
- Association phone: 952-277-2700
Price history
| Date | Event | Price |
|---|---|---|
| 10/7/2024 | Sold | $243,000-0.8%$169/sqft |
Source: | ||
| 9/29/2024 | Pending sale | $245,000$170/sqft |
Source: | ||
| 9/11/2024 | Listed for sale | $245,000+22.5%$170/sqft |
Source: | ||
| 11/24/2020 | Sold | $200,000$139/sqft |
Source: | ||
Public tax history
Tax history is unavailable.
Neighborhood: 55024
Nearby schools
GreatSchools rating
- 6/10Farmington Elementary SchoolGrades: PK-5Distance: 1.3 mi
- 4/10Robert Boeckman Middle SchoolGrades: 6-8Distance: 1.6 mi
- 5/10Farmington High SchoolGrades: 9-12Distance: 3.6 mi
Get a cash offer in 3 minutes
Find out how much your home could sell for in as little as 3 minutes with a no-obligation cash offer.
Estimated market value
$241,800
Get a cash offer in 3 minutes
Find out how much your home could sell for in as little as 3 minutes with a no-obligation cash offer.
Estimated market value
$241,800


