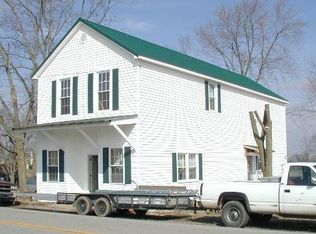Sold for $289,000
$289,000
509 Talmage Mayo Rd, Harrodsburg, KY 40330
3beds
1,396sqft
Single Family Residence
Built in ----
7 Acres Lot
$323,200 Zestimate®
$207/sqft
$1,423 Estimated rent
Home value
$323,200
Estimated sales range
Not available
$1,423/mo
Zestimate® history
Loading...
Owner options
Explore your selling options
What's special
What more could you ask for than a beautiful house, a well-maintained barn, and 7 acres of land with many potential uses (currently cut for hay). The home has been recently renovated and is ready for its new owner. The house boasts new windows and gutters, complete kitchen remodel, updated bathrooms, new paint, new water heater, and professional landscaping. Enjoy your morning cup of coffee or a good book on a rainy day in the enlosed porch. Outside you will find a covered carport and tobaco barn in great shape with a small separate shed. The barn is perfect for storage or general farm use. There are many level areas just right for a garden. A robust patch of asparagus grows along the single fence pictured in the photo gallery and grapes can be found under the arbor fence. Approximatley 7 miles from downtown Harrodsburg and 9.5 miles to the Bluegrass Parkway. Don't miss this opportunity to own a small piece of the country. Call today for your private showing. Refrigerator does not convey, but seller allow $1000 in seller concessions at closing for a new refrigerator.
Zillow last checked: 8 hours ago
Listing updated: August 28, 2025 at 10:55pm
Listed by:
Rebecca Kernodle 859-319-0399,
Baker Auctions & Real Estate LLC
Bought with:
Laura B Elliott, 269244
Commonwealth Real Estate Professionals
Source: Imagine MLS,MLS#: 23021142
Facts & features
Interior
Bedrooms & bathrooms
- Bedrooms: 3
- Bathrooms: 2
- Full bathrooms: 1
- 1/2 bathrooms: 1
Primary bedroom
- Level: First
Bedroom 1
- Level: First
Bedroom 2
- Level: First
Bathroom 1
- Description: Full Bath
- Level: First
Bathroom 2
- Description: Half Bath, Shower, toliet, sink
- Level: First
Dining room
- Level: First
Dining room
- Level: First
Family room
- Level: First
Family room
- Level: First
Kitchen
- Level: First
Office
- Level: First
Other
- Description: Porch
- Level: First
Other
- Description: Porch
- Level: First
Heating
- Electric, Forced Air, Propane Tank Owned
Cooling
- Electric
Appliances
- Included: Dishwasher, Microwave, Refrigerator, Oven, Vented Exhaust Fan
- Laundry: Electric Dryer Hookup, Main Level, Washer Hookup
Features
- Ceiling Fan(s)
- Flooring: Carpet, Hardwood, Laminate, Tile
- Windows: Insulated Windows, Blinds
- Basement: Crawl Space
- Has fireplace: Yes
- Fireplace features: Master Bedroom, Wood Burning
Interior area
- Total structure area: 1,396
- Total interior livable area: 1,396 sqft
- Finished area above ground: 1,396
- Finished area below ground: 0
Property
Parking
- Total spaces: 3
- Parking features: Attached Garage, Detached Carport, Driveway, Garage Faces Side
- Garage spaces: 2
- Carport spaces: 1
- Covered spaces: 3
- Has uncovered spaces: Yes
Features
- Levels: One
- Patio & porch: Porch
- Fencing: Partial
- Has view: Yes
- View description: Rural, Trees/Woods, Neighborhood, Other, Farm
Lot
- Size: 7 Acres
Details
- Additional structures: Barn(s), Shed(s)
- Parcel number: 044.0000031.00
Construction
Type & style
- Home type: SingleFamily
- Property subtype: Single Family Residence
Materials
- Brick Veneer, Wood Siding
- Foundation: Block
- Roof: Metal
Condition
- New construction: No
Utilities & green energy
- Sewer: Septic Tank
- Water: Public
- Utilities for property: Electricity Connected, Water Connected, Propane Connected
Community & neighborhood
Location
- Region: Harrodsburg
- Subdivision: Rainey Estates
Price history
| Date | Event | Price |
|---|---|---|
| 5/29/2024 | Sold | $289,000$207/sqft |
Source: | ||
| 4/21/2024 | Contingent | $289,000$207/sqft |
Source: | ||
| 3/20/2024 | Price change | $289,000-9.4%$207/sqft |
Source: | ||
| 3/12/2024 | Price change | $319,000-8.9%$229/sqft |
Source: | ||
| 3/8/2024 | Price change | $350,000-5.4%$251/sqft |
Source: | ||
Public tax history
| Year | Property taxes | Tax assessment |
|---|---|---|
| 2023 | $1,206 +2.1% | $100,000 |
| 2022 | $1,181 -0.6% | $100,000 |
| 2021 | $1,189 +0.4% | $100,000 +0.3% |
Find assessor info on the county website
Neighborhood: 40330
Nearby schools
GreatSchools rating
- 5/10Mercer County Intermediate SchoolGrades: 3-5Distance: 4.7 mi
- 5/10Kenneth D. King Middle SchoolGrades: 6-8Distance: 5.1 mi
- 7/10Mercer County Senior High SchoolGrades: 9-12Distance: 4.7 mi
Schools provided by the listing agent
- Elementary: Mercer Co
- Middle: Mercer Co
- High: Mercer Co
Source: Imagine MLS. This data may not be complete. We recommend contacting the local school district to confirm school assignments for this home.
Get pre-qualified for a loan
At Zillow Home Loans, we can pre-qualify you in as little as 5 minutes with no impact to your credit score.An equal housing lender. NMLS #10287.
