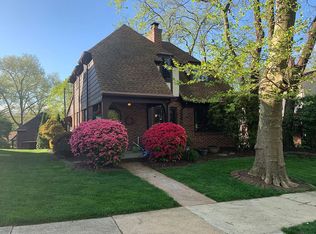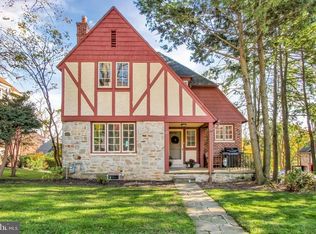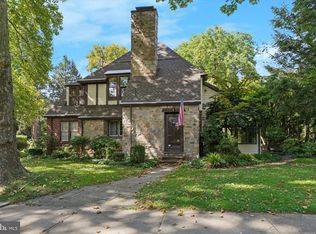Sold for $369,900
$369,900
509 Sunset Rd, West Reading, PA 19611
3beds
1,642sqft
Single Family Residence
Built in 1930
4,791 Square Feet Lot
$390,500 Zestimate®
$225/sqft
$2,366 Estimated rent
Home value
$390,500
$359,000 - $426,000
$2,366/mo
Zestimate® history
Loading...
Owner options
Explore your selling options
What's special
Charm and character abound in this beautiful 3 bedroom 2 1/2 bath brick English tudor! Over $120,000 in improvements in the last 6 years including a custom 160 sq ft primary bathroom with gorgeous walk-in shower and double bowl vanity and walk-in closet. Incredible location close to award winning Wyomissing Area schools , Reading Public Museum, park, walking trails, pool, Reading Hospital and all the amenities of the Penn Avenue corridor. Newer HVAC-heat pump with central air and mini split hvac for lower level and totally new electric service. Beautiful hardwood floors, stone wood burning fireplace in the living room and a lovely covered flagstone patio. The kitchen was remodeled with unique 1950's repurposed Quartz flooring for the countertops. The kitchen is now opened to the dining room and includes quality appliances. Front brick steps to be repointed at seller's expense when temperatures allows. Front of home to be power washed at seller's expense when temperature allows. One car attached garage and off street parking in driveway.
Zillow last checked: 8 hours ago
Listing updated: March 31, 2025 at 02:00am
Listed by:
Bob Wertz 610-670-2770,
RE/MAX Of Reading
Bought with:
Shaina McAndrews, 2294518
EXP Realty, LLC
Source: Bright MLS,MLS#: PABK2052928
Facts & features
Interior
Bedrooms & bathrooms
- Bedrooms: 3
- Bathrooms: 3
- Full bathrooms: 2
- 1/2 bathrooms: 1
- Main level bathrooms: 1
Primary bedroom
- Features: Walk-In Closet(s)
- Level: Upper
- Area: 169 Square Feet
- Dimensions: 13 x 13
Bedroom 2
- Level: Upper
- Area: 132 Square Feet
- Dimensions: 12 x 11
Bedroom 3
- Level: Upper
- Area: 110 Square Feet
- Dimensions: 11 x 10
Dining room
- Level: Main
- Area: 168 Square Feet
- Dimensions: 14 x 12
Kitchen
- Level: Main
Living room
- Features: Fireplace - Wood Burning, Flooring - HardWood
- Level: Main
- Area: 204 Square Feet
- Dimensions: 17 x 12
Heating
- Forced Air, Heat Pump, Electric
Cooling
- Central Air, Electric
Appliances
- Included: Built-In Range, Water Treat System, Gas Water Heater
- Laundry: In Basement, Dryer In Unit, Washer In Unit
Features
- Attic, Dining Area, Floor Plan - Traditional, Primary Bath(s), Upgraded Countertops, Walk-In Closet(s)
- Flooring: Wood
- Windows: Window Treatments
- Basement: Full,Heated,Interior Entry,Exterior Entry,Unfinished
- Number of fireplaces: 1
Interior area
- Total structure area: 1,642
- Total interior livable area: 1,642 sqft
- Finished area above ground: 1,642
- Finished area below ground: 0
Property
Parking
- Total spaces: 3
- Parking features: Basement, Garage Faces Rear, Garage Door Opener, Asphalt, Attached, Driveway
- Attached garage spaces: 1
- Uncovered spaces: 2
Accessibility
- Accessibility features: None
Features
- Levels: Two
- Stories: 2
- Patio & porch: Porch
- Exterior features: Awning(s), Lighting, Sidewalks, Street Lights
- Pool features: None
- Has view: Yes
- View description: Garden
Lot
- Size: 4,791 sqft
- Features: Landscaped, Rear Yard, SideYard(s), Suburban, Unknown Soil Type
Details
- Additional structures: Above Grade, Below Grade
- Parcel number: 93530605272660
- Zoning: RESIDENTIAL
- Special conditions: Standard
Construction
Type & style
- Home type: SingleFamily
- Architectural style: Tudor
- Property subtype: Single Family Residence
Materials
- Brick, Vinyl Siding
- Foundation: Stone
Condition
- Excellent
- New construction: No
- Year built: 1930
Utilities & green energy
- Electric: 200+ Amp Service
- Sewer: Public Sewer
- Water: Public
Community & neighborhood
Location
- Region: West Reading
- Subdivision: None Available
- Municipality: WEST READING BORO
Other
Other facts
- Listing agreement: Exclusive Agency
- Listing terms: Cash,Conventional,FHA,VA Loan
- Ownership: Fee Simple
Price history
| Date | Event | Price |
|---|---|---|
| 3/26/2025 | Sold | $369,900$225/sqft |
Source: | ||
| 2/24/2025 | Pending sale | $369,900$225/sqft |
Source: | ||
| 2/19/2025 | Price change | $369,900-2.6%$225/sqft |
Source: | ||
| 2/7/2025 | Price change | $379,900-5%$231/sqft |
Source: | ||
| 1/23/2025 | Listed for sale | $399,900+142.4%$244/sqft |
Source: | ||
Public tax history
| Year | Property taxes | Tax assessment |
|---|---|---|
| 2025 | $5,045 -2.1% | $93,200 |
| 2024 | $5,151 +31.4% | $93,200 |
| 2023 | $3,920 -18% | $93,200 |
Find assessor info on the county website
Neighborhood: 19611
Nearby schools
GreatSchools rating
- 6/10West Reading El CenterGrades: 5-6Distance: 0.4 mi
- 7/10Wyomissing Area Junior-Senior High SchoolGrades: 7-12Distance: 1.3 mi
- 8/10Wyomissing Hills El CenterGrades: K-4Distance: 1.7 mi
Schools provided by the listing agent
- Elementary: Wyomissing Hills
- Middle: West Reading
- High: Wyomissing
- District: Wyomissing Area
Source: Bright MLS. This data may not be complete. We recommend contacting the local school district to confirm school assignments for this home.
Get a cash offer in 3 minutes
Find out how much your home could sell for in as little as 3 minutes with a no-obligation cash offer.
Estimated market value$390,500
Get a cash offer in 3 minutes
Find out how much your home could sell for in as little as 3 minutes with a no-obligation cash offer.
Estimated market value
$390,500


