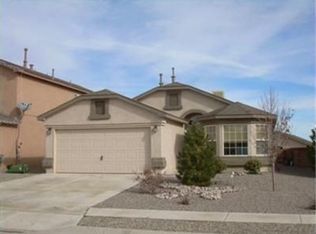Sold
Price Unknown
509 Sunny Meadows Dr NE, Rio Rancho, NM 87144
4beds
1,799sqft
Single Family Residence
Built in 2006
8,712 Square Feet Lot
$311,300 Zestimate®
$--/sqft
$2,167 Estimated rent
Home value
$311,300
$283,000 - $342,000
$2,167/mo
Zestimate® history
Loading...
Owner options
Explore your selling options
What's special
🏡 $1,000 seller credit AND HOME WARRANTY Welcome to your next chapter in the highly sought-after Northern Meadows community of Rio Rancho. This single-story, 1,800-sq-ft home offers 4 bedrooms and 2 baths on an oversized cul-de-sac lot just a short stroll from the neighborhood park.Inside, you'll love the sense of space and flow: two large living areas, a formal dining room for gatherings, and extended tile flooring that creates a fresh, modern look throughout. Gather around the cozy gas-log fireplace or entertain with ease in the open layout designed for today's lifestyle.The spacious primary suite is a true retreat, featuring a spa-like bath with a soaking tub, separate shower, and a generous walk-in closet. Comfort, convenience, and community come together here.
Zillow last checked: 8 hours ago
Listing updated: October 30, 2025 at 07:43am
Listed by:
Alejandro Barraza 505-573-6185,
Oso Elite Realty
Bought with:
The Hester Team
RE/MAX ELEVATE
Source: SWMLS,MLS#: 1087201
Facts & features
Interior
Bedrooms & bathrooms
- Bedrooms: 4
- Bathrooms: 2
- Full bathrooms: 1
- 3/4 bathrooms: 1
Primary bedroom
- Level: Main
- Area: 240
- Dimensions: 15 x 16
Kitchen
- Level: Main
- Area: 263.5
- Dimensions: 15.5 x 17
Living room
- Level: Main
- Area: 225
- Dimensions: 15 x 15
Heating
- Central, Forced Air, Natural Gas
Cooling
- Refrigerated
Appliances
- Included: Dryer, Dishwasher, Free-Standing Gas Range, Microwave, Refrigerator, Range Hood, Washer
- Laundry: Washer Hookup, Electric Dryer Hookup, Gas Dryer Hookup
Features
- Multiple Living Areas, Main Level Primary
- Flooring: Carpet, Laminate
- Windows: Thermal Windows
- Has basement: No
- Number of fireplaces: 1
- Fireplace features: Gas Log
Interior area
- Total structure area: 1,799
- Total interior livable area: 1,799 sqft
Property
Parking
- Total spaces: 2
- Parking features: Attached, Garage
- Attached garage spaces: 2
Features
- Levels: One
- Stories: 1
- Exterior features: Fence
- Fencing: Back Yard
Lot
- Size: 8,712 sqft
- Features: Cul-De-Sac, Landscaped
Details
- Additional structures: Shed(s)
- Parcel number: R144655
- Zoning description: R-1
Construction
Type & style
- Home type: SingleFamily
- Architectural style: Ranch
- Property subtype: Single Family Residence
Materials
- Synthetic Stucco
- Foundation: Slab
- Roof: Pitched
Condition
- Resale
- New construction: No
- Year built: 2006
Utilities & green energy
- Sewer: Public Sewer
- Water: Public
- Utilities for property: Electricity Connected, Natural Gas Connected, Sewer Connected, Water Connected
Green energy
- Energy generation: None
Community & neighborhood
Location
- Region: Rio Rancho
HOA & financial
HOA
- Has HOA: Yes
- HOA fee: $49 monthly
Other
Other facts
- Listing terms: Cash,Conventional,FHA,VA Loan
- Road surface type: Asphalt, Paved
Price history
| Date | Event | Price |
|---|---|---|
| 10/29/2025 | Sold | -- |
Source: | ||
| 9/28/2025 | Pending sale | $310,000$172/sqft |
Source: | ||
| 9/20/2025 | Price change | $310,000-1.3%$172/sqft |
Source: | ||
| 9/19/2025 | Price change | $314,000-0.3%$175/sqft |
Source: | ||
| 9/16/2025 | Price change | $315,000-1.3%$175/sqft |
Source: | ||
Public tax history
| Year | Property taxes | Tax assessment |
|---|---|---|
| 2025 | $2,874 -0.3% | $82,361 +3% |
| 2024 | $2,882 +2.6% | $79,962 +3% |
| 2023 | $2,808 +1.9% | $77,634 +3% |
Find assessor info on the county website
Neighborhood: Northern Meadows
Nearby schools
GreatSchools rating
- 4/10Cielo Azul Elementary SchoolGrades: K-5Distance: 1.2 mi
- 7/10Rio Rancho Middle SchoolGrades: 6-8Distance: 4.7 mi
- 7/10V Sue Cleveland High SchoolGrades: 9-12Distance: 4.7 mi
Get a cash offer in 3 minutes
Find out how much your home could sell for in as little as 3 minutes with a no-obligation cash offer.
Estimated market value$311,300
Get a cash offer in 3 minutes
Find out how much your home could sell for in as little as 3 minutes with a no-obligation cash offer.
Estimated market value
$311,300
