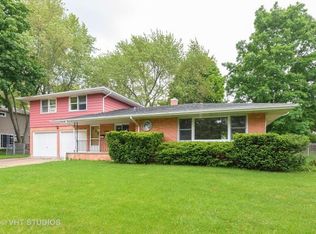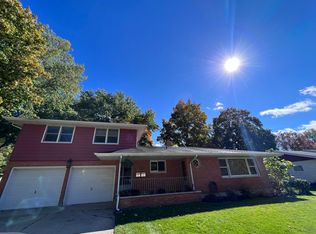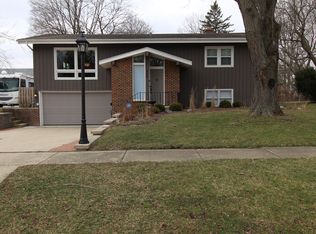Closed
$352,500
509 Summit St, Algonquin, IL 60102
3beds
1,320sqft
Single Family Residence
Built in 1961
0.25 Acres Lot
$363,300 Zestimate®
$267/sqft
$2,559 Estimated rent
Home value
$363,300
$331,000 - $396,000
$2,559/mo
Zestimate® history
Loading...
Owner options
Explore your selling options
What's special
Very bright and beautiful home, with a three bedroom and full, finished basement. Kitchen has an eating area and plenty of cabinets. Spacious living room is ready for family gatherings. Bedrooms are sunny and generous sized. Updated flooring and a bathroom. Basement features a large family room, storage/exercises room and workshop area. Two car garages are attached to the house. Big and lovely backyard has a patio and is fully fenced. The water filter system stays with the house. Close proximity to store, restaurants and beautiful village downtown.
Zillow last checked: 8 hours ago
Listing updated: March 14, 2025 at 11:57am
Listing courtesy of:
Agnes Wlodarczyk 847-909-0019,
KOMAR
Bought with:
Maureen Brand, CRS
RE/MAX Suburban
Source: MRED as distributed by MLS GRID,MLS#: 12221949
Facts & features
Interior
Bedrooms & bathrooms
- Bedrooms: 3
- Bathrooms: 2
- Full bathrooms: 1
- 1/2 bathrooms: 1
Primary bedroom
- Features: Flooring (Wood Laminate)
- Level: Main
- Area: 154 Square Feet
- Dimensions: 14X11
Bedroom 2
- Features: Flooring (Wood Laminate)
- Level: Main
- Area: 132 Square Feet
- Dimensions: 12X11
Bedroom 3
- Features: Flooring (Wood Laminate)
- Level: Main
- Area: 120 Square Feet
- Dimensions: 12X10
Dining room
- Level: Main
- Dimensions: COMBO
Family room
- Level: Basement
- Area: 325 Square Feet
- Dimensions: 25X13
Kitchen
- Level: Main
- Area: 187 Square Feet
- Dimensions: 17X11
Laundry
- Level: Basement
- Area: 64 Square Feet
- Dimensions: 8X8
Living room
- Features: Flooring (Wood Laminate)
- Level: Main
- Area: 234 Square Feet
- Dimensions: 18X13
Heating
- Natural Gas, Steam
Cooling
- Central Air
Features
- Basement: Finished,Full
Interior area
- Total structure area: 0
- Total interior livable area: 1,320 sqft
Property
Parking
- Total spaces: 2
- Parking features: On Site, Attached, Garage
- Attached garage spaces: 2
Accessibility
- Accessibility features: No Disability Access
Features
- Stories: 1
Lot
- Size: 0.25 Acres
- Dimensions: 85 X 130
Details
- Parcel number: 1934333003
- Special conditions: None
Construction
Type & style
- Home type: SingleFamily
- Property subtype: Single Family Residence
Materials
- Cedar
Condition
- New construction: No
- Year built: 1961
Utilities & green energy
- Sewer: Public Sewer
- Water: Public
Community & neighborhood
Location
- Region: Algonquin
Other
Other facts
- Listing terms: Conventional
- Ownership: Fee Simple
Price history
| Date | Event | Price |
|---|---|---|
| 3/14/2025 | Sold | $352,500$267/sqft |
Source: | ||
| 1/29/2025 | Contingent | $352,500$267/sqft |
Source: | ||
| 1/9/2025 | Price change | $352,500-0.7%$267/sqft |
Source: | ||
| 12/14/2024 | Listed for sale | $355,000+47.9%$269/sqft |
Source: | ||
| 12/10/2020 | Sold | $240,000+0%$182/sqft |
Source: | ||
Public tax history
| Year | Property taxes | Tax assessment |
|---|---|---|
| 2024 | $7,018 +5.6% | $97,708 +11.8% |
| 2023 | $6,646 +42.8% | $87,388 +45% |
| 2022 | $4,655 +4.6% | $60,278 +7.3% |
Find assessor info on the county website
Neighborhood: 60102
Nearby schools
GreatSchools rating
- 10/10Eastview Elementary SchoolGrades: PK-5Distance: 0.3 mi
- 6/10Algonquin Middle SchoolGrades: 6-8Distance: 0.3 mi
- NAOak Ridge SchoolGrades: 6-12Distance: 3.6 mi
Schools provided by the listing agent
- District: 300
Source: MRED as distributed by MLS GRID. This data may not be complete. We recommend contacting the local school district to confirm school assignments for this home.
Get a cash offer in 3 minutes
Find out how much your home could sell for in as little as 3 minutes with a no-obligation cash offer.
Estimated market value$363,300
Get a cash offer in 3 minutes
Find out how much your home could sell for in as little as 3 minutes with a no-obligation cash offer.
Estimated market value
$363,300


