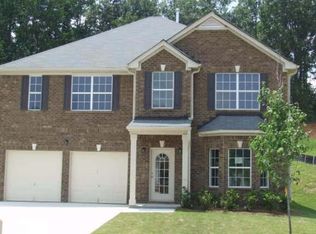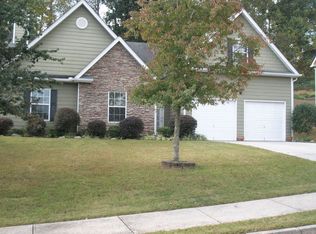BEAUTIFUL home in a quiet community! Meticulously maintained home! This 5 bedroom 3 full bath house in the sought after Creek View district is a must see! 1 of the bedrooms is on the main level. Updated, spacious, eat-in kitchen features granite, tile floors, gas range and a large pantry. Spacious living room with a cozy fire place. Separate formal dining room with hardwoods that connect to a second living room. The huge master bedroom features vaulted ceilings and a nook perfect for watching TV, reading or relaxing. Large master bath with a separate double vanity, separate soaking tub and shower and huge his and hers closets! Private back yard with a large patio perfect for entertaining or relaxing, new exterior paint and a 2 year old roof!
This property is off market, which means it's not currently listed for sale or rent on Zillow. This may be different from what's available on other websites or public sources.

