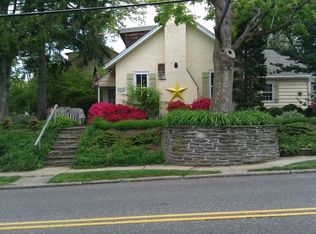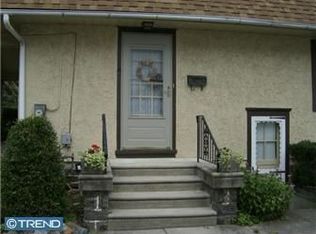Welcome to this beautiful home that offers an incredible level of quality (rarely found) that keeps to the original character & design of the home with fantastic upgrades & amenities. A welcoming covered porch presents itself as you walk up the front path. Entering the home, you'll find beautiful hardwood floors with walnut inlay lead you through a deceptively large home. The first floor starts with a formal living room with crown molding and a stone wood burning fireplace, a formal dining room with beautiful french doors, and a walk through breakfast room that leads to the newest addition of the home designed by Gardner/Fox Associates. This addition includes a stunning kitchen with fully custom hardwood cabinetry, granite countertops, tile backsplash and floor, custom lighting (above & below cabinet lighting), stainless steel appliances (gas cook top, wall oven, microwave, dishwasher & refrigerator), and overlooks a step down family room. The family room presents a vaulted ceiling, 2 sets of french doors with transom windows, a gas fireplace, Brazilian cherry hardwood floors, and a full bath with custom tile shower. Beyond the french doors you'll find 2 separate decks built with composite decking and cedar railings that overlook the shaded backyard and provide great outdoor living space. The 2nd floor offers 4 generous sized bedrooms, including a new high end renovation of the full hall bath with custom lighting, tile work and vanity. The 4 bedrooms all include ceiling fans and offer and additional Sun Room off the back right bedroom that was recently added with the addition. Stairs to a the 3rd floor lead to another bedroom with closet (and cedar closet), as well as, a sun-filled full bath with two skylights, large tub, 2 vanities and a beautifully tiled floor. A full basement (including crawlspace under the addition) offers a laundry area, partially finished space and utility room. Other great features of the home include 2 zone central air & heating, elegant Pella Architect Series Wood Windows (energy efficient) throughout, & 200 Amp Electric. An incredibly convenient location, as you can walk to the bottom of the street & pick up the Rt 100 line, walk to restaurants & shops at Brookline,the library, parks, high school & middle school, trails at Karakung Drive, and more
This property is off market, which means it's not currently listed for sale or rent on Zillow. This may be different from what's available on other websites or public sources.

