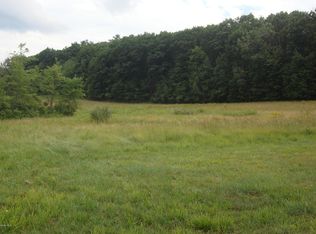Sold for $428,000 on 11/22/24
$428,000
509 Stony Mountain Rd, Tunkhannock, PA 18657
3beds
2,233sqft
Residential, Single Family Residence
Built in 1992
6.8 Acres Lot
$443,300 Zestimate®
$192/sqft
$2,495 Estimated rent
Home value
$443,300
Estimated sales range
Not available
$2,495/mo
Zestimate® history
Loading...
Owner options
Explore your selling options
What's special
Great contemporary ranch offers 3 bedrooms, cathedral ceiling, stone fireplace & skylights in large living room, granite countertop and ample cabinets in kitchen with breakfast nook, 2.5 BA, enclosed porch, deck, and 3 car garage on nicely landscaped lot with gorgeous views only 3 miles outside of Tunkhannock.
Zillow last checked: 8 hours ago
Listing updated: May 23, 2025 at 11:09am
Listed by:
Jeannie Brady,
ERA Brady Associates
Bought with:
Benedict F Diaz, RS319815
Keller Williams Real Estate-Clarks Summit
Source: GSBR,MLS#: SC5210
Facts & features
Interior
Bedrooms & bathrooms
- Bedrooms: 3
- Bathrooms: 3
- Full bathrooms: 2
- 1/2 bathrooms: 1
Primary bedroom
- Description: Walk In Closet
- Area: 240 Square Feet
- Dimensions: 16 x 15
Bedroom 2
- Description: Large Closet
- Area: 147 Square Feet
- Dimensions: 14 x 10.5
Bedroom 3
- Description: Large Closet
- Area: 158.03 Square Feet
- Dimensions: 14.16 x 11.16
Primary bathroom
- Description: Jacuzzi Tub, Tiled Floor
- Area: 127.2 Square Feet
- Dimensions: 12.41 x 10.25
Bathroom 1
- Area: 54.1 Square Feet
- Dimensions: 10 x 5.41
Bathroom 2
- Description: Laundry W/ Wash Tub
- Area: 45.5 Square Feet
- Dimensions: 7 x 6.5
Den
- Area: 87.75 Square Feet
- Dimensions: 9.75 x 9
Dining room
- Description: Skylights
- Area: 181.28 Square Feet
- Dimensions: 16 x 11.33
Kitchen
- Description: Quartz Counter Island, Built In Desk
- Area: 276.5 Square Feet
- Dimensions: 19.75 x 14
Living room
- Description: Stone Fireplace, Ceiling Fan, Cathedral
- Area: 368.82 Square Feet
- Dimensions: 19.33 x 19.08
Heating
- Forced Air, Oil, Propane
Cooling
- Ceiling Fan(s)
Appliances
- Included: Dishwasher, Water Softener Owned, Refrigerator, Electric Range, Electric Oven
Features
- Cathedral Ceiling(s), Walk-In Closet(s), Kitchen Island, Drywall
- Flooring: Concrete, Wood, Tile, Linoleum
- Doors: Storm Door(s)
- Windows: Insulated Windows, Skylight(s)
- Basement: Unfinished
- Attic: Crawl Opening
- Number of fireplaces: 1
- Fireplace features: Living Room, Stone
Interior area
- Total structure area: 2,233
- Total interior livable area: 2,233 sqft
- Finished area above ground: 2,233
- Finished area below ground: 0
Property
Parking
- Total spaces: 3
- Parking features: Asphalt, Paved
- Garage spaces: 3
Features
- Levels: One
- Stories: 1
- Patio & porch: Deck, Porch, Enclosed
- Exterior features: None
- Has spa: Yes
- Has view: Yes
- Frontage length: 600.00
Lot
- Size: 6.80 Acres
- Dimensions: 600 x 500
- Features: Irregular Lot, Wooded, Views, See Remarks, Pond On Lot, Other, Landscaped
Details
- Parcel number: 26072..0003000001
- Zoning: None
- Zoning description: None
Construction
Type & style
- Home type: SingleFamily
- Architectural style: Contemporary,Ranch
- Property subtype: Residential, Single Family Residence
Materials
- Wood Siding
- Foundation: Block
- Roof: Shingle
Condition
- New construction: No
- Year built: 1992
Utilities & green energy
- Electric: 200+ Amp Service
- Sewer: Septic Tank
- Water: Well
- Utilities for property: Cable Available
Community & neighborhood
Location
- Region: Tunkhannock
Other
Other facts
- Listing terms: Cash,Conventional
- Road surface type: Paved
Price history
| Date | Event | Price |
|---|---|---|
| 11/22/2024 | Sold | $428,000$192/sqft |
Source: | ||
| 10/16/2024 | Pending sale | $428,000$192/sqft |
Source: | ||
| 10/4/2024 | Listed for sale | $428,000+20.6%$192/sqft |
Source: | ||
| 3/28/2018 | Sold | $355,000$159/sqft |
Source: | ||
Public tax history
| Year | Property taxes | Tax assessment |
|---|---|---|
| 2025 | $6,194 | $53,470 |
| 2024 | $6,194 +0.9% | $53,470 |
| 2023 | $6,141 +1.8% | $53,470 |
Find assessor info on the county website
Neighborhood: 18657
Nearby schools
GreatSchools rating
- NATunkhannock Middle SchoolGrades: 5-8Distance: 2.4 mi
- 6/10Tunkhannock High SchoolGrades: 8-12Distance: 2.3 mi
- NARoslund El SchoolGrades: K-4Distance: 2.6 mi

Get pre-qualified for a loan
At Zillow Home Loans, we can pre-qualify you in as little as 5 minutes with no impact to your credit score.An equal housing lender. NMLS #10287.
