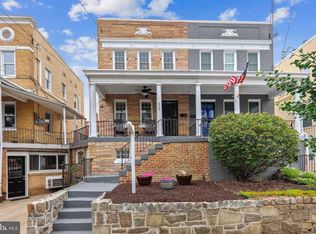Sold for $689,000 on 05/15/23
$689,000
509 Somerset Pl NW, Washington, DC 20011
3beds
1,926sqft
Single Family Residence
Built in 1925
1,399 Square Feet Lot
$676,800 Zestimate®
$358/sqft
$4,479 Estimated rent
Home value
$676,800
$643,000 - $711,000
$4,479/mo
Zestimate® history
Loading...
Owner options
Explore your selling options
What's special
3br/3ba end unit row house on quiet 1-way street fully renovated in 2014. Modern open kitchen equipped with lots of counter space, custom cabinets, Bosch and Kitchen-Aid appliances, wall oven, gas range. Custom built, counter-height, walnut dining room table and banquette seating. All bathrooms are tastefully renovated with designer tile and vanities. Basement has a full guest suite, hardwood floors throughout. Tankless hot water. High efficiency heat pump installed in September 2022 with temperature zoning between floors. Solar panels installed in 2020 and are fully owned. Private parking in the back and a shared driveway in front. Takoma Metro Station is 0.7 miles North. Takoma Recreation and Aquatic Center, playground, tennis and pickleball courts, and a dog park are a few blocks away.
Zillow last checked: 8 hours ago
Listing updated: May 15, 2023 at 11:05am
Listed by:
Eric Brooks 703-622-2001,
Jason Mitchell Group
Bought with:
Tom Riley, 17567
TTR Sotheby's International Realty
Source: Bright MLS,MLS#: DCDC2090236
Facts & features
Interior
Bedrooms & bathrooms
- Bedrooms: 3
- Bathrooms: 3
- Full bathrooms: 3
Basement
- Area: 638
Heating
- Forced Air, Central, ENERGY STAR Qualified Equipment, Programmable Thermostat, Natural Gas
Cooling
- Central Air, Programmable Thermostat, ENERGY STAR Qualified Equipment, Ceiling Fan(s), Electric
Appliances
- Included: Cooktop, Dishwasher, Disposal, Energy Efficient Appliances, Exhaust Fan, Ice Maker, Microwave, Double Oven, Self Cleaning Oven, Oven, Range Hood, Refrigerator, Tankless Water Heater, Electric Water Heater
- Laundry: Laundry Chute, Washer/Dryer Hookups Only
Features
- Family Room Off Kitchen, Breakfast Area, Combination Kitchen/Dining, Kitchen Island, Combination Dining/Living, Upgraded Countertops, Primary Bath(s), Recessed Lighting, Open Floorplan, 9'+ Ceilings, Dry Wall, High Ceilings, Plaster Walls
- Flooring: Wood
- Doors: French Doors
- Windows: Double Pane Windows, Insulated Windows, ENERGY STAR Qualified Windows
- Basement: Front Entrance,Rear Entrance,Full,Finished,Heated,Exterior Entry,Windows
- Has fireplace: No
Interior area
- Total structure area: 2,216
- Total interior livable area: 1,926 sqft
- Finished area above ground: 1,578
- Finished area below ground: 348
Property
Parking
- Parking features: Free, Driveway, Off Street
- Has uncovered spaces: Yes
Accessibility
- Accessibility features: None
Features
- Levels: Three
- Stories: 3
- Pool features: None
Lot
- Size: 1,399 sqft
- Features: Urban Land-Beltsville-Chillum
Details
- Additional structures: Above Grade, Below Grade
- Parcel number: 3198//0114
- Zoning: 0
- Special conditions: Standard
Construction
Type & style
- Home type: SingleFamily
- Architectural style: Federal
- Property subtype: Single Family Residence
- Attached to another structure: Yes
Materials
- Brick
- Foundation: Slab
- Roof: Composition
Condition
- New construction: No
- Year built: 1925
- Major remodel year: 2014
Utilities & green energy
- Sewer: Public Sewer
- Water: Public
- Utilities for property: Natural Gas Available, Electricity Available
Green energy
- Construction elements: Onsite Recycling Center
- Water conservation: Low-Flow Fixtures
Community & neighborhood
Location
- Region: Washington
- Subdivision: Brightwood
Other
Other facts
- Listing agreement: Exclusive Agency
- Ownership: Fee Simple
Price history
| Date | Event | Price |
|---|---|---|
| 5/15/2023 | Sold | $689,000-1.6%$358/sqft |
Source: | ||
| 4/16/2023 | Contingent | $699,900$363/sqft |
Source: | ||
| 4/11/2023 | Listed for sale | $699,900+25%$363/sqft |
Source: | ||
| 7/18/2014 | Sold | $560,000-2.4%$291/sqft |
Source: Public Record | ||
| 4/25/2014 | Listed for sale | $573,850+104.9%$298/sqft |
Source: Coldwell Banker Residential Brokerage - Georgetown #DC8328606 | ||
Public tax history
| Year | Property taxes | Tax assessment |
|---|---|---|
| 2025 | $4,969 -10.3% | $674,430 +3.4% |
| 2024 | $5,542 +23.7% | $652,040 +5.1% |
| 2023 | $4,480 +8.8% | $620,620 +10.2% |
Find assessor info on the county website
Neighborhood: Manor Park
Nearby schools
GreatSchools rating
- 8/10Whittier Education CampusGrades: PK-5Distance: 0.1 mi
- 5/10Ida B. Wells Middle SchoolGrades: 6-8Distance: 0.1 mi
- 4/10Coolidge High SchoolGrades: 9-12Distance: 0.1 mi
Schools provided by the listing agent
- District: District Of Columbia Public Schools
Source: Bright MLS. This data may not be complete. We recommend contacting the local school district to confirm school assignments for this home.

Get pre-qualified for a loan
At Zillow Home Loans, we can pre-qualify you in as little as 5 minutes with no impact to your credit score.An equal housing lender. NMLS #10287.
Sell for more on Zillow
Get a free Zillow Showcase℠ listing and you could sell for .
$676,800
2% more+ $13,536
With Zillow Showcase(estimated)
$690,336
