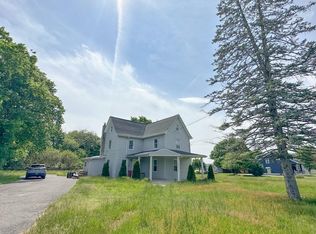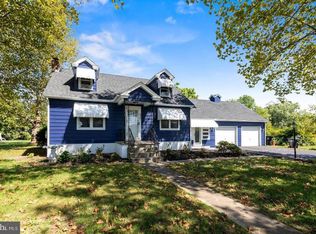Sold for $225,000 on 06/29/23
$225,000
509 Sicklerville Rd, Sicklerville, NJ 08081
2beds
1,126sqft
Single Family Residence
Built in 1935
0.31 Acres Lot
$273,600 Zestimate®
$200/sqft
$2,220 Estimated rent
Home value
$273,600
$260,000 - $287,000
$2,220/mo
Zestimate® history
Loading...
Owner options
Explore your selling options
What's special
Cozy Craftsman Style home that has been recently updated throughout awaits you. New custom kitchen with 42" white shaker cabinets with soft close doors and drawers, Granite counter tops, Tile Backsplash, and Stainless Steel appliances make this area enjoyable for the Gourmet. Large living room, Formal Dining room, and a sitting room that could also be used for a home office. Upstairs you will find a huge Master bedroom with two closets, other room is also a generous size and full bath finish off this area. Freshly painted inside and out with nice neutral colors that are easy on the eyes. Newer roof and windows will lower all energy bills. other new amenities include new electrical panel and new wiring throughout the home as well as new heater and water heater making this home a great value. Full basement for all your storage needs. Out back you will find plenty more storage with a detached garage and two sheds. Enjoy the great privacy and views in the rear of this home since it backs to many acres of township owned land that is undevelopable as per the seller. Close to most major highways, shopping, and superb eateries.
Zillow last checked: 8 hours ago
Listing updated: July 03, 2023 at 05:46am
Listed by:
Sharon Woods 215-760-4581,
Exit Realty Washington Township
Bought with:
Stephen B. Clyde, 337965
RE/MAX Preferred - Medford
Source: Bright MLS,MLS#: NJCD2040522
Facts & features
Interior
Bedrooms & bathrooms
- Bedrooms: 2
- Bathrooms: 1
- Full bathrooms: 1
Basement
- Area: 0
Heating
- Radiator, Natural Gas
Cooling
- Window Unit(s), Electric
Appliances
- Included: Gas Water Heater
Features
- Basement: Full
- Has fireplace: No
Interior area
- Total structure area: 1,126
- Total interior livable area: 1,126 sqft
- Finished area above ground: 1,126
- Finished area below ground: 0
Property
Parking
- Total spaces: 1
- Parking features: Storage, Garage Faces Front, Garage Faces Side, Circular Driveway, Driveway, Detached
- Garage spaces: 1
- Has uncovered spaces: Yes
Accessibility
- Accessibility features: None
Features
- Levels: Two
- Stories: 2
- Pool features: None
- Fencing: Chain Link,Wood
Lot
- Size: 0.31 Acres
- Dimensions: 113.00 x 118.00
Details
- Additional structures: Above Grade, Below Grade, Outbuilding
- Parcel number: 360220100009
- Zoning: RH
- Special conditions: Standard
Construction
Type & style
- Home type: SingleFamily
- Architectural style: Craftsman
- Property subtype: Single Family Residence
Materials
- Frame
- Foundation: Block
- Roof: Asphalt
Condition
- Very Good
- New construction: No
- Year built: 1935
Utilities & green energy
- Electric: 200+ Amp Service
- Sewer: Other
- Water: Public
Community & neighborhood
Location
- Region: Sicklerville
- Subdivision: None Available
- Municipality: WINSLOW TWP
Other
Other facts
- Listing agreement: Exclusive Right To Sell
- Listing terms: Cash,Conventional,FHA,VA Loan
- Ownership: Fee Simple
Price history
| Date | Event | Price |
|---|---|---|
| 6/29/2023 | Sold | $225,000+12.6%$200/sqft |
Source: | ||
| 6/5/2023 | Contingent | $199,900$178/sqft |
Source: | ||
| 5/24/2023 | Price change | $199,900-12.3%$178/sqft |
Source: | ||
| 5/5/2023 | Price change | $227,900-5%$202/sqft |
Source: | ||
| 1/19/2023 | Price change | $239,900-4%$213/sqft |
Source: | ||
Public tax history
| Year | Property taxes | Tax assessment |
|---|---|---|
| 2025 | $5,137 | $141,700 |
| 2024 | $5,137 -4.6% | $141,700 |
| 2023 | $5,383 +3.2% | $141,700 |
Find assessor info on the county website
Neighborhood: 08081
Nearby schools
GreatSchools rating
- 3/10Winslow Township School No. 6 Elementary SchoolGrades: 4-6Distance: 0.8 mi
- 2/10Winslow Twp Middle SchoolGrades: 7-8Distance: 4.3 mi
- 2/10Winslow Twp High SchoolGrades: 9-12Distance: 4 mi
Schools provided by the listing agent
- District: Winslow Township Public Schools
Source: Bright MLS. This data may not be complete. We recommend contacting the local school district to confirm school assignments for this home.

Get pre-qualified for a loan
At Zillow Home Loans, we can pre-qualify you in as little as 5 minutes with no impact to your credit score.An equal housing lender. NMLS #10287.
Sell for more on Zillow
Get a free Zillow Showcase℠ listing and you could sell for .
$273,600
2% more+ $5,472
With Zillow Showcase(estimated)
$279,072

