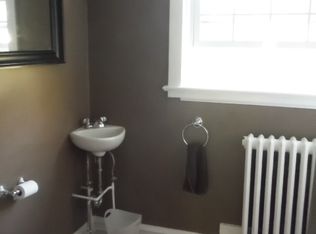Sold for $470,000 on 06/26/25
$470,000
509 Shoemaker Rd, Elkins Park, PA 19027
4beds
2,397sqft
Single Family Residence
Built in 1917
6,400 Square Feet Lot
$479,000 Zestimate®
$196/sqft
$3,527 Estimated rent
Home value
$479,000
$445,000 - $513,000
$3,527/mo
Zestimate® history
Loading...
Owner options
Explore your selling options
What's special
A gem in the heart of Elkins Park. This 4 bedroom 3.5 bath, 3 story colonial is well taken care of by the current owner and ready for new ones. There is another room on the 3rd floor that could be considered another bedroom/office space. Enter this home into the large warm sunroom with floor to ceiling glass windows on three sides. Entertaining is easy in the large first floor layout with new Hickory kitchen, granite countertops, buffet cabinets and new subway tile backsplash with new stainless steel appliances. Pre-finished maple hardwood throughout the first floor. Oversized dining room and living room with fireplace and plenty of natural light. The second floor features a large main bedroom with a wall of closets, and private bath, 2 additional bedrooms and oversized hall bathroom with soaking tub. The 3rd floor has an additional 2 bedrooms and a full bathroom. Large basement with utilities, plenty of storage. EP Henry patio and 1 car garage complete this home. 2 plus car parking room in the driveway. Extremely close to the Elkins Park train stop, Restaurants, and stores. Don't miss out as this is an absolute must see!
Zillow last checked: 8 hours ago
Listing updated: June 27, 2025 at 04:12am
Listed by:
Sean D Ryan 267-446-6964,
Keller Williams Real Estate Tri-County
Bought with:
Anna Skale, 1971945
Keller Williams Main Line
Source: Bright MLS,MLS#: PAMC2135400
Facts & features
Interior
Bedrooms & bathrooms
- Bedrooms: 4
- Bathrooms: 4
- Full bathrooms: 3
- 1/2 bathrooms: 1
- Main level bathrooms: 1
Primary bedroom
- Level: Upper
- Area: 234 Square Feet
- Dimensions: 13 X 18
Primary bedroom
- Features: Walk-In Closet(s)
- Level: Unspecified
Bedroom 1
- Level: Upper
- Area: 168 Square Feet
- Dimensions: 12 X 14
Bedroom 2
- Level: Upper
- Area: 130 Square Feet
- Dimensions: 13 X 10
Bedroom 3
- Level: Upper
- Area: 100 Square Feet
- Dimensions: 10 X 10
Other
- Features: Attic - Finished
- Level: Unspecified
Dining room
- Level: Main
- Area: 256 Square Feet
- Dimensions: 16 X 16
Kitchen
- Features: Kitchen - Electric Cooking
- Level: Main
- Area: 196 Square Feet
- Dimensions: 14 X 14
Living room
- Level: Main
- Area: 364 Square Feet
- Dimensions: 26 X 14
Other
- Description: 5TH BED
- Level: Upper
- Area: 90 Square Feet
- Dimensions: 10 X 9
Other
- Description: SUNROOM
- Level: Main
- Area: 312 Square Feet
- Dimensions: 12 X 26
Heating
- Heat Pump, Forced Air, Electric
Cooling
- Central Air, Electric
Appliances
- Included: Electric Water Heater
- Laundry: Main Level
Features
- Primary Bath(s), Bathroom - Stall Shower, Eat-in Kitchen, 9'+ Ceilings
- Flooring: Wood, Carpet
- Basement: Full
- Number of fireplaces: 1
- Fireplace features: Stone
Interior area
- Total structure area: 2,397
- Total interior livable area: 2,397 sqft
- Finished area above ground: 2,397
- Finished area below ground: 0
Property
Parking
- Total spaces: 1
- Parking features: Other, On Street, Driveway, Detached
- Garage spaces: 1
- Has uncovered spaces: Yes
Accessibility
- Accessibility features: None
Features
- Levels: Two
- Stories: 2
- Exterior features: Sidewalks
- Pool features: None
Lot
- Size: 6,400 sqft
- Dimensions: 50.00 x 0.00
- Features: Corner Lot, Front Yard, Rear Yard, SideYard(s)
Details
- Additional structures: Above Grade, Below Grade
- Parcel number: 310024505007
- Zoning: R4
- Special conditions: Standard
Construction
Type & style
- Home type: SingleFamily
- Architectural style: Colonial
- Property subtype: Single Family Residence
Materials
- Stucco
- Foundation: Stone
- Roof: Shingle
Condition
- Excellent
- New construction: No
- Year built: 1917
Utilities & green energy
- Electric: 200+ Amp Service
- Sewer: Public Sewer
- Water: Public
- Utilities for property: Electricity Available
Community & neighborhood
Location
- Region: Elkins Park
- Subdivision: Elkins Park
- Municipality: CHELTENHAM TWP
Other
Other facts
- Listing agreement: Exclusive Right To Sell
- Ownership: Fee Simple
Price history
| Date | Event | Price |
|---|---|---|
| 6/26/2025 | Sold | $470,000$196/sqft |
Source: | ||
| 5/8/2025 | Pending sale | $470,000$196/sqft |
Source: | ||
| 4/25/2025 | Contingent | $470,000$196/sqft |
Source: | ||
| 4/23/2025 | Price change | $470,000-6%$196/sqft |
Source: | ||
| 4/12/2025 | Listed for sale | $499,900+56.2%$209/sqft |
Source: | ||
Public tax history
| Year | Property taxes | Tax assessment |
|---|---|---|
| 2024 | $10,174 | $153,600 |
| 2023 | $10,174 +2.1% | $153,600 |
| 2022 | $9,969 +2.8% | $153,600 |
Find assessor info on the county website
Neighborhood: 19027
Nearby schools
GreatSchools rating
- 5/10Elkins Park SchoolGrades: 5-6Distance: 0.6 mi
- 5/10Cedarbrook Middle SchoolGrades: 7-8Distance: 1.9 mi
- 5/10Cheltenham High SchoolGrades: 9-12Distance: 2.2 mi
Schools provided by the listing agent
- District: Cheltenham
Source: Bright MLS. This data may not be complete. We recommend contacting the local school district to confirm school assignments for this home.

Get pre-qualified for a loan
At Zillow Home Loans, we can pre-qualify you in as little as 5 minutes with no impact to your credit score.An equal housing lender. NMLS #10287.
Sell for more on Zillow
Get a free Zillow Showcase℠ listing and you could sell for .
$479,000
2% more+ $9,580
With Zillow Showcase(estimated)
$488,580