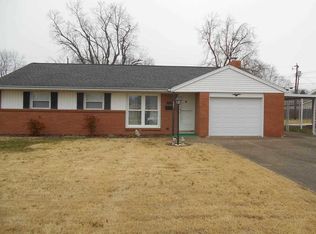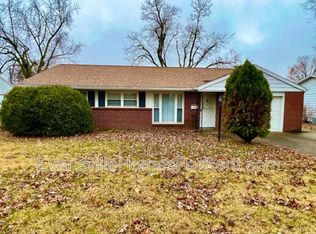Well maintained spacious home. Conveniently located to area shopping and schools. Main level living room/dining room and kitchen. French doors to the patio and backyard. Upstairs three bedrooms and full bath. Lower level family room, laundry and storage area. The kitchen offers stainless steel appliances with gas stove. Cute coffee bar area. Covered carport and detatched garage that was converted to a workship/party room. 2-10 home warranty offered $549/one year.
This property is off market, which means it's not currently listed for sale or rent on Zillow. This may be different from what's available on other websites or public sources.

