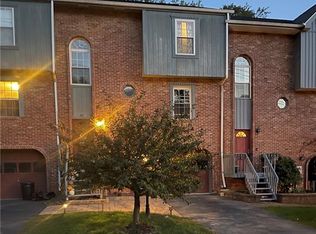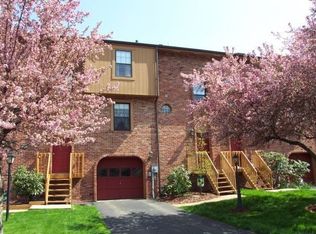Sold for $205,000
$205,000
509 Shady Ridge Dr, Monroeville, PA 15146
3beds
--sqft
Townhouse
Built in 1993
8,041.18 Square Feet Lot
$210,700 Zestimate®
$--/sqft
$1,902 Estimated rent
Home value
$210,700
$194,000 - $228,000
$1,902/mo
Zestimate® history
Loading...
Owner options
Explore your selling options
What's special
Welcome to 509 Shady Ridge Dr. This three-bedroom two full one-half bath townhome end unit which is situated at the end of a quiet cul-de-sac is move-in ready. Updated appliances, new roof, new siding, new kitchen and bath flooring, large side and rear yards and large rear deck are just some of the great features of this property. This property is a must see. Do not forget to schedule your showing.
Zillow last checked: 8 hours ago
Listing updated: September 28, 2024 at 02:30pm
Listed by:
Brian Gierl 724-776-2900,
COLDWELL BANKER REALTY
Bought with:
Pat Grasinger, RS298756
RE/MAX SELECT REALTY
Source: WPMLS,MLS#: 1667246 Originating MLS: West Penn Multi-List
Originating MLS: West Penn Multi-List
Facts & features
Interior
Bedrooms & bathrooms
- Bedrooms: 3
- Bathrooms: 3
- Full bathrooms: 2
- 1/2 bathrooms: 1
Primary bedroom
- Level: Upper
- Dimensions: 17x12
Bedroom 2
- Level: Upper
- Dimensions: 12x12
Bedroom 3
- Level: Upper
- Dimensions: 12x10
Dining room
- Level: Main
- Dimensions: 14x8
Game room
- Level: Lower
- Dimensions: 18x12
Kitchen
- Level: Main
- Dimensions: 14x11
Laundry
- Level: Main
- Dimensions: 5x5
Living room
- Level: Main
- Dimensions: 15x14
Heating
- Forced Air, Gas
Cooling
- Central Air
Appliances
- Included: Some Electric Appliances, Dryer, Dishwasher, Disposal, Microwave, Refrigerator, Stove, Washer
Features
- Flooring: Carpet, Laminate
Property
Parking
- Total spaces: 1
- Parking features: Built In, Garage Door Opener
- Has attached garage: Yes
Features
- Levels: Three Or More
- Stories: 3
Lot
- Size: 8,041 sqft
- Dimensions: 0.1846
Details
- Parcel number: 0544G00308000500
Construction
Type & style
- Home type: Townhouse
- Architectural style: Three Story
- Property subtype: Townhouse
Materials
- Frame
- Roof: Asphalt
Condition
- Resale
- Year built: 1993
Utilities & green energy
- Sewer: Public Sewer
- Water: Public
Community & neighborhood
Community
- Community features: Public Transportation
Location
- Region: Monroeville
- Subdivision: Hidden Valley Townhome Association
HOA & financial
HOA
- Has HOA: Yes
- HOA fee: $48 quarterly
Price history
| Date | Event | Price |
|---|---|---|
| 9/27/2024 | Sold | $205,000-6% |
Source: | ||
| 8/29/2024 | Contingent | $218,000 |
Source: | ||
| 8/15/2024 | Listed for sale | $218,000+47% |
Source: | ||
| 10/18/2006 | Sold | $148,250+48.4% |
Source: WPMLS #634474 Report a problem | ||
| 8/31/1999 | Sold | $99,900 |
Source: Public Record Report a problem | ||
Public tax history
| Year | Property taxes | Tax assessment |
|---|---|---|
| 2025 | $4,380 +33.2% | $122,100 +17.3% |
| 2024 | $3,288 +567.8% | $104,100 |
| 2023 | $492 | $104,100 |
Find assessor info on the county website
Neighborhood: 15146
Nearby schools
GreatSchools rating
- NAMoss Side Middle SchoolGrades: 5-6Distance: 2.8 mi
- NAMOSS SIDE MSGrades: 5-8Distance: 2.8 mi
- 7/10Gateway Senior High SchoolGrades: 9-12Distance: 3 mi
Schools provided by the listing agent
- District: Gateway
Source: WPMLS. This data may not be complete. We recommend contacting the local school district to confirm school assignments for this home.

Get pre-qualified for a loan
At Zillow Home Loans, we can pre-qualify you in as little as 5 minutes with no impact to your credit score.An equal housing lender. NMLS #10287.

